— McColl Center for Art + Innovation —
https://mccollcenter.org/programs/residency
Location: Charlotte, NC
Length: Short Term - 4 months - Fall, Winter/Spring (January 9-April 18), Summer
Housing: Individual condominiums provided
Kilns: 1 10 cu. ft. Skutt and 1 Skutt KM-1627-3
Expenses: Materials and firings
Funding/Stipend: $6,000 living, materials and travel stipend
Workspace: Large private workspace and access to communal workspace
Responsibilities: Participation in at least one public program, onsite or offsite (included talks, lectures, or development workshops for artists and creatives)
Number of Residents: 4-5 artists
Additional Opportunities:
30,000 square foot facility with shared labs accessible to all residents including a woodshop, ceramics + sculpture studio, printmaking lab, media lab, a 3D printer and laser cutter and a communal kitchen
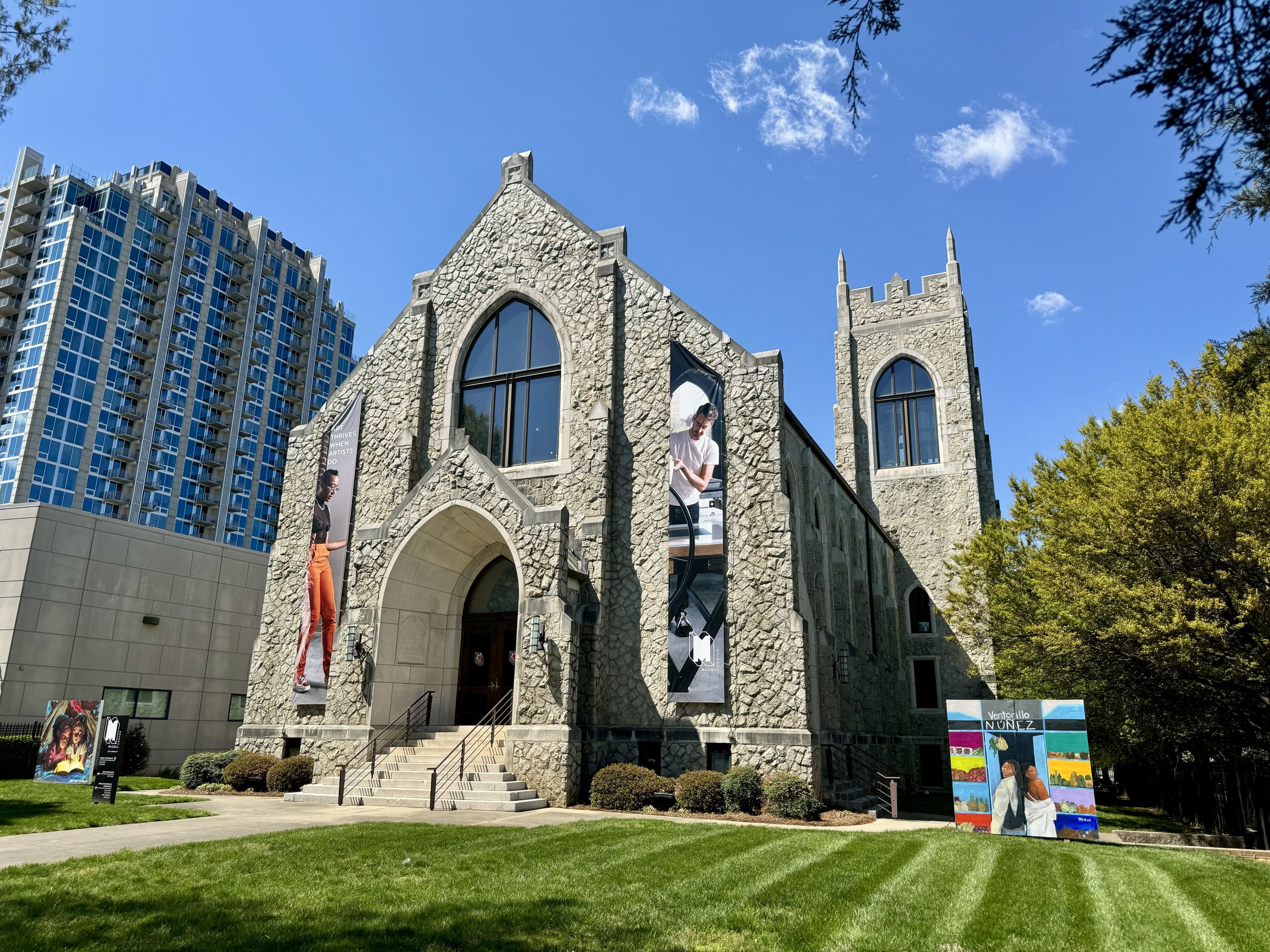
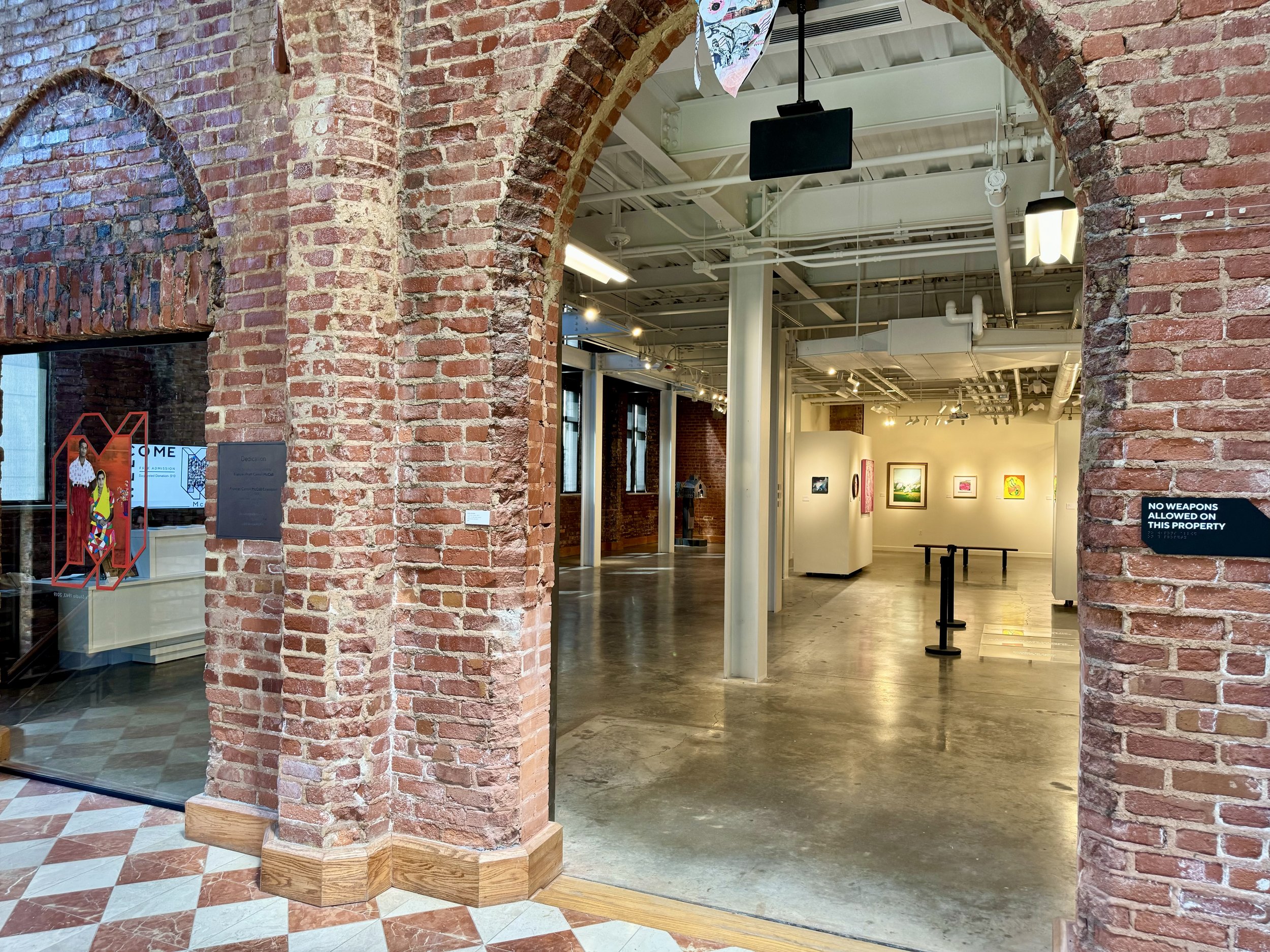
Front entrance
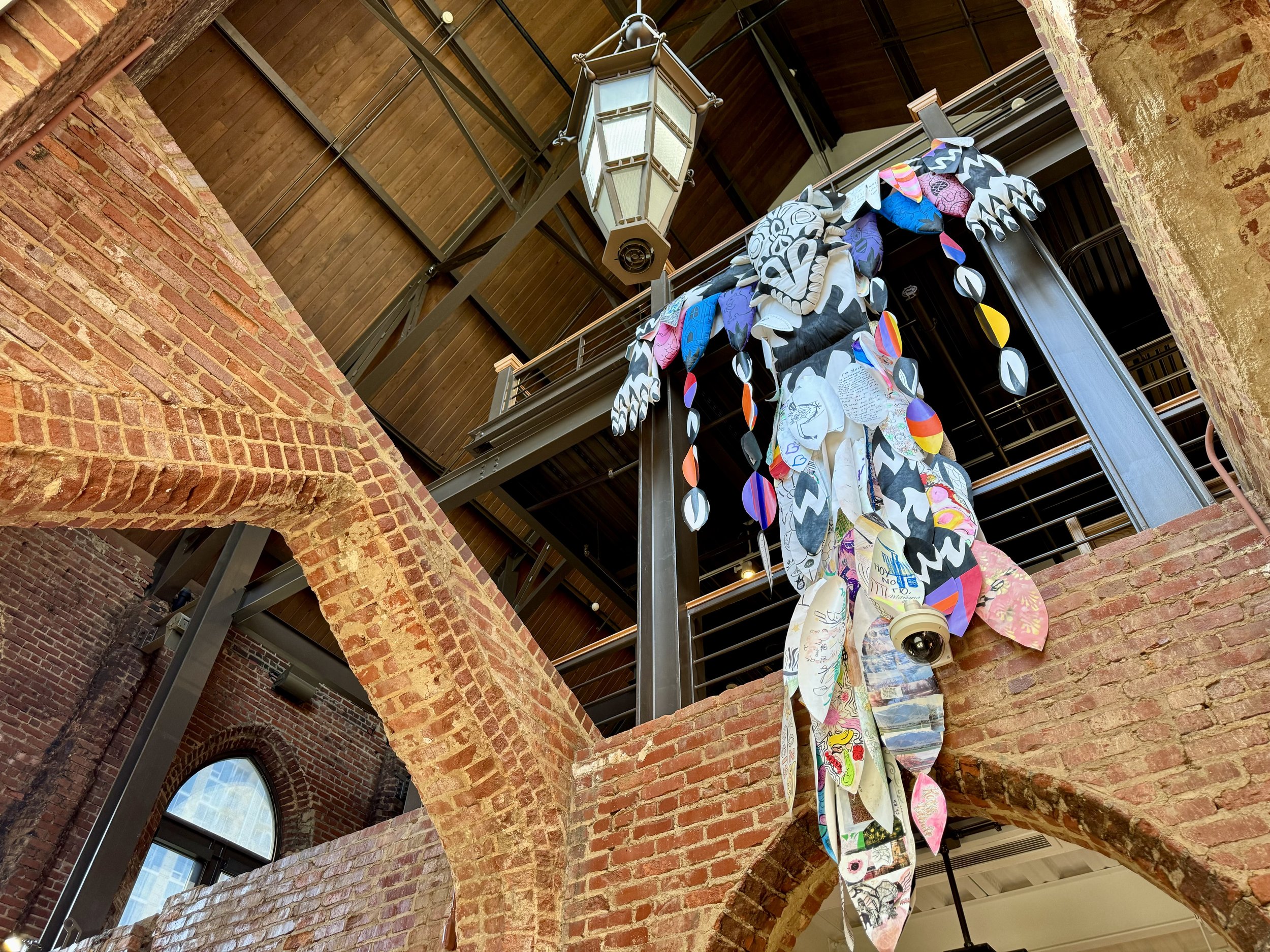
Looking up in the front entrance
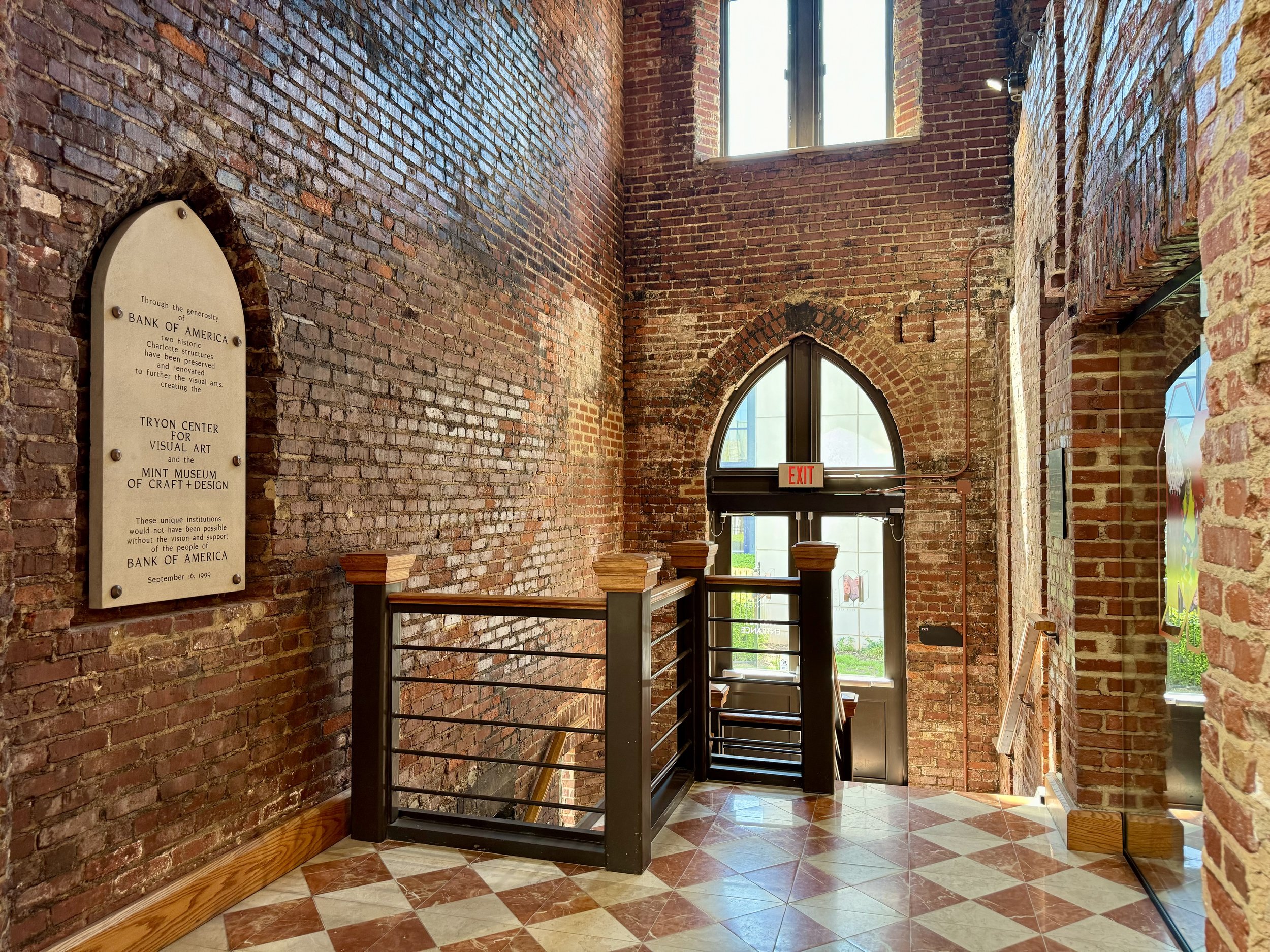
To left of front entrance
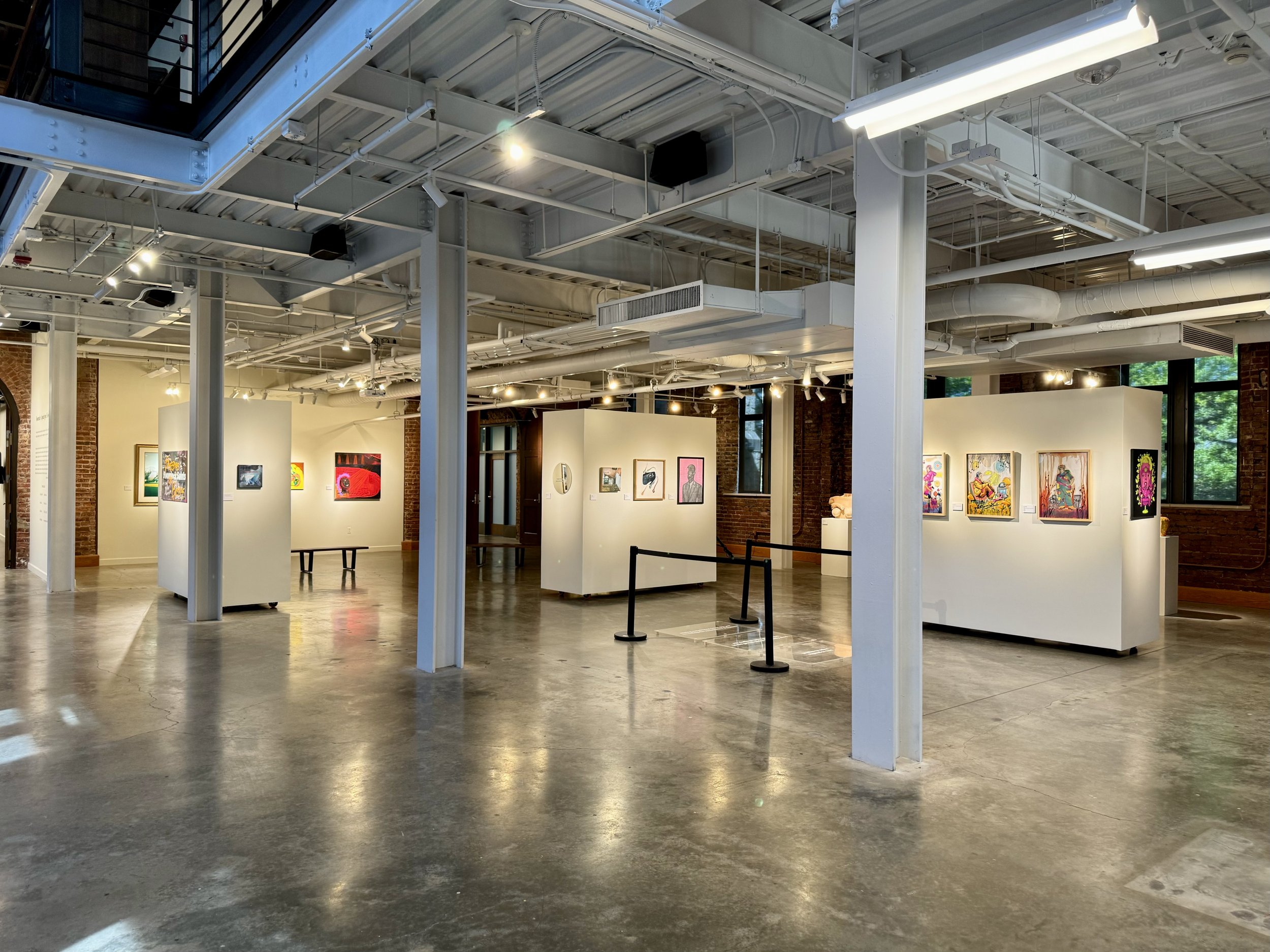
Main level gallery
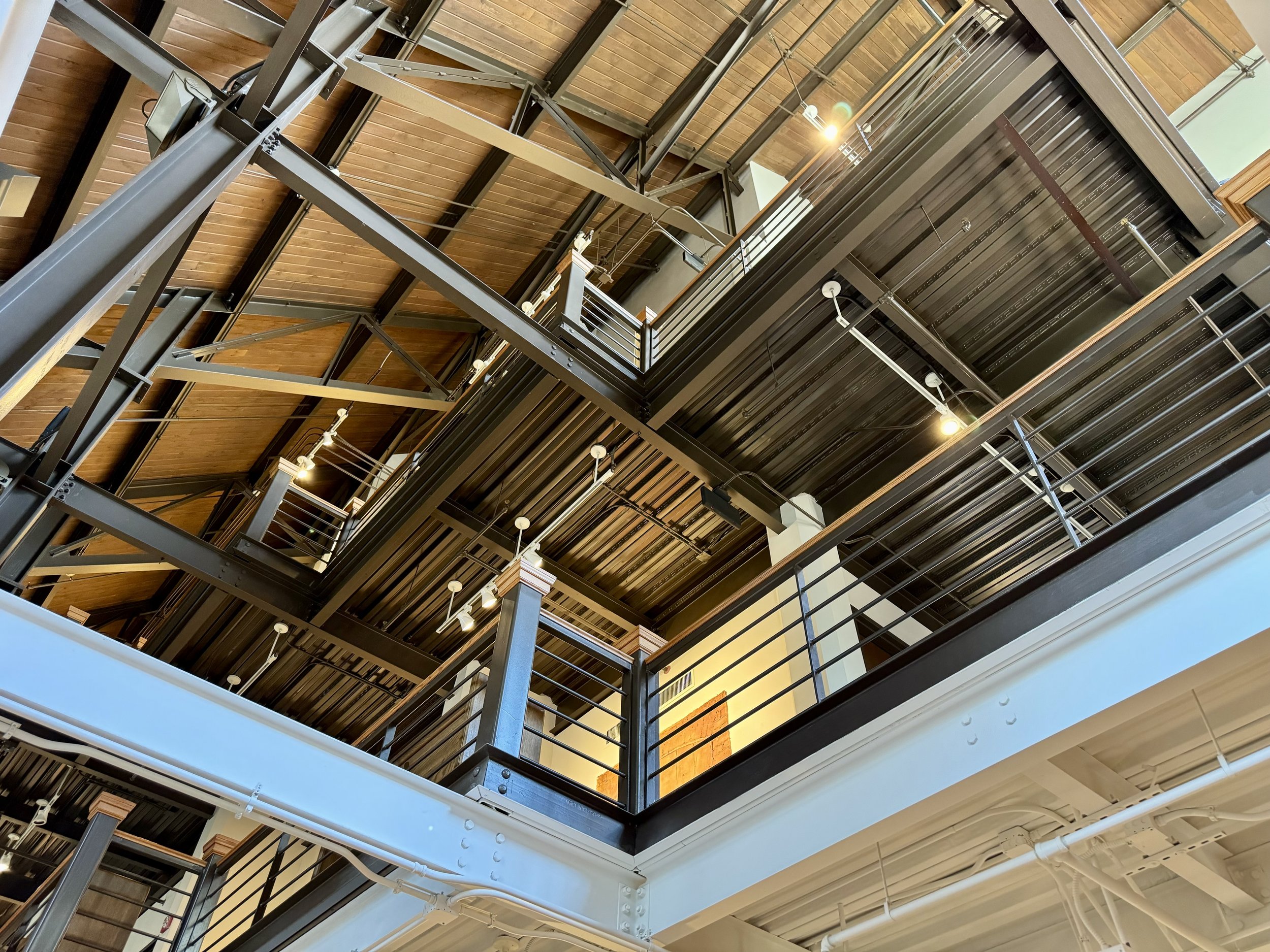
Looking up from the left side of the main floor gallery
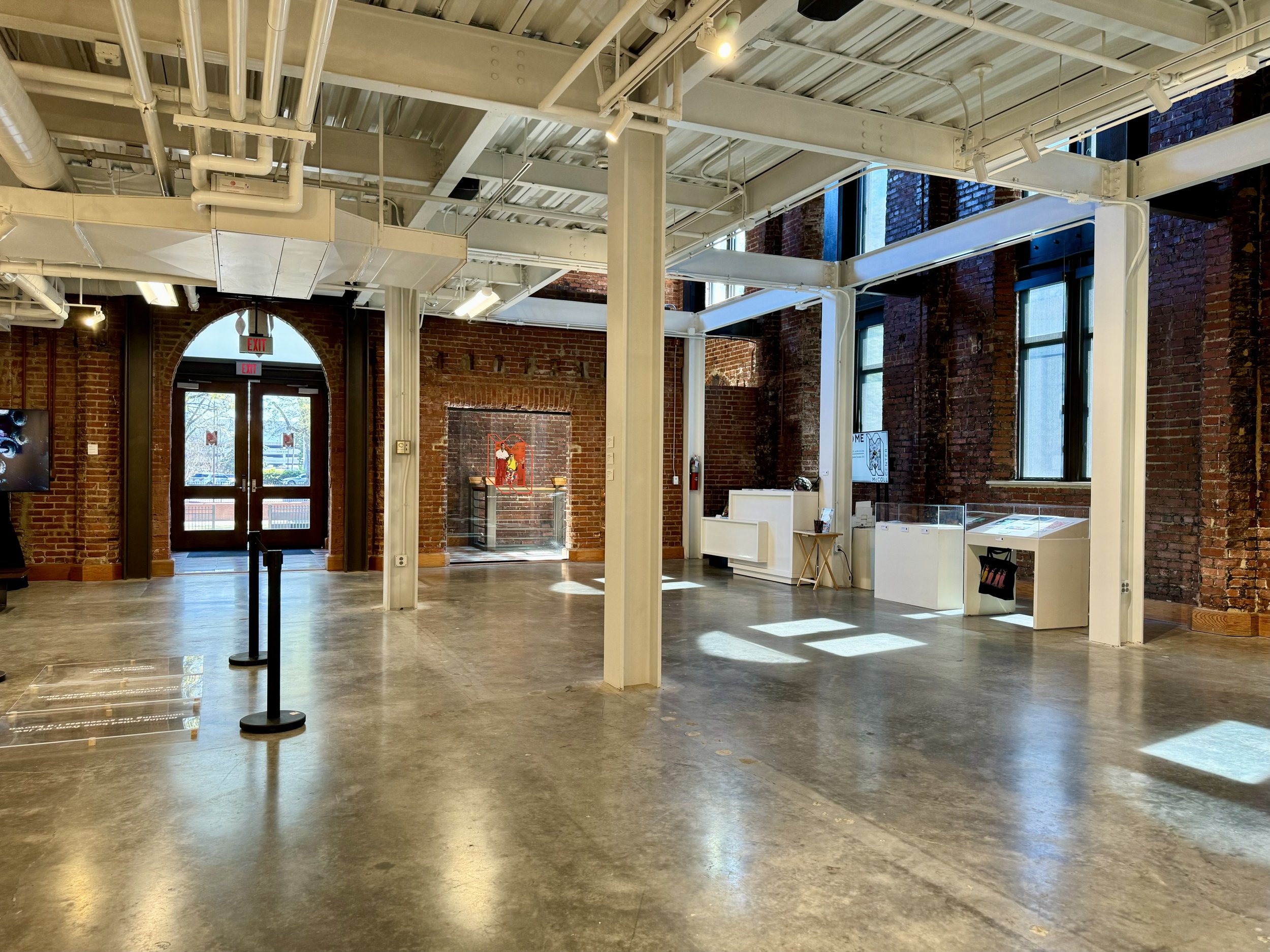
Looking back at the front entrance
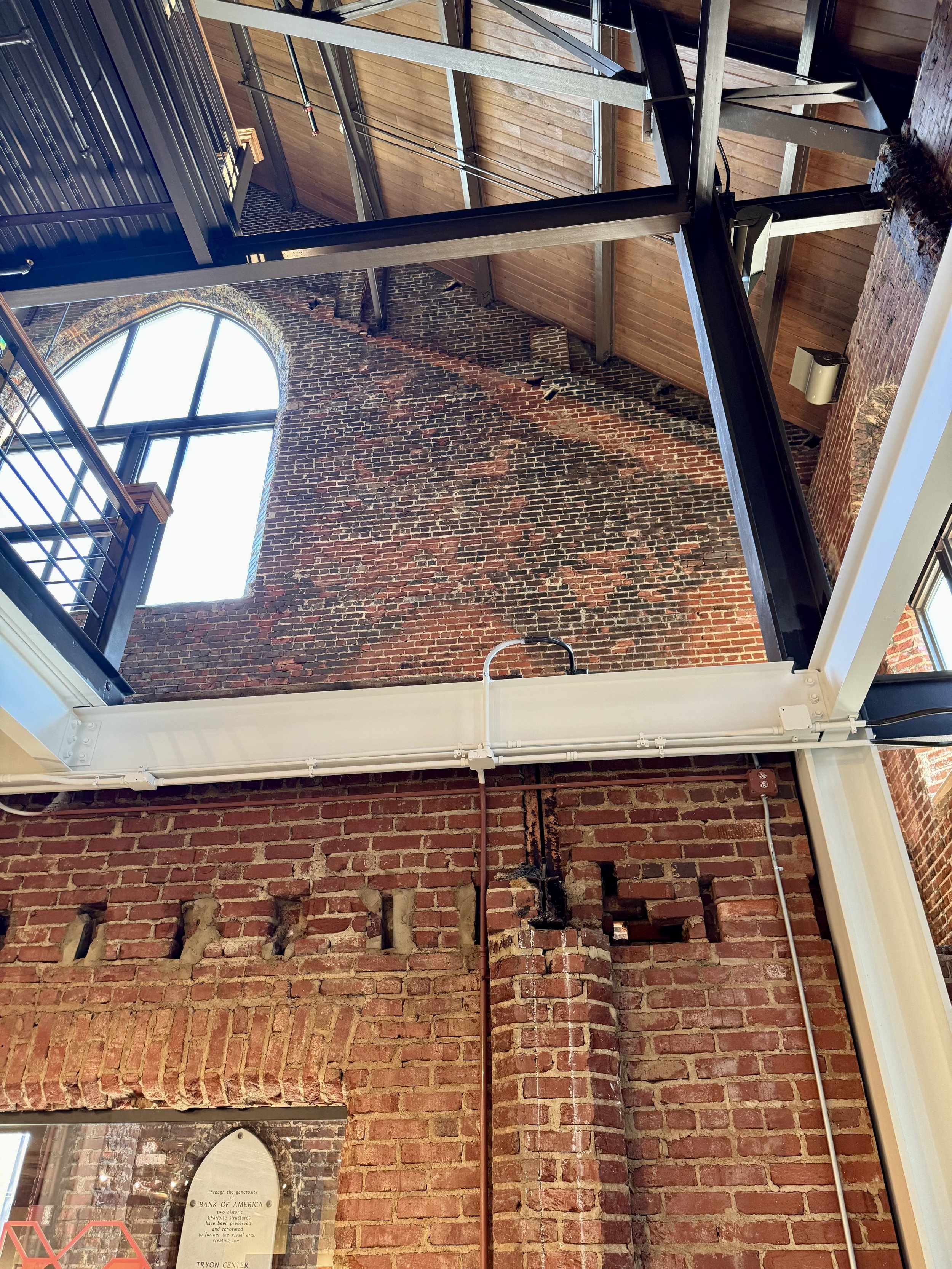
Looking back at the front wall of the building from main floor gallery
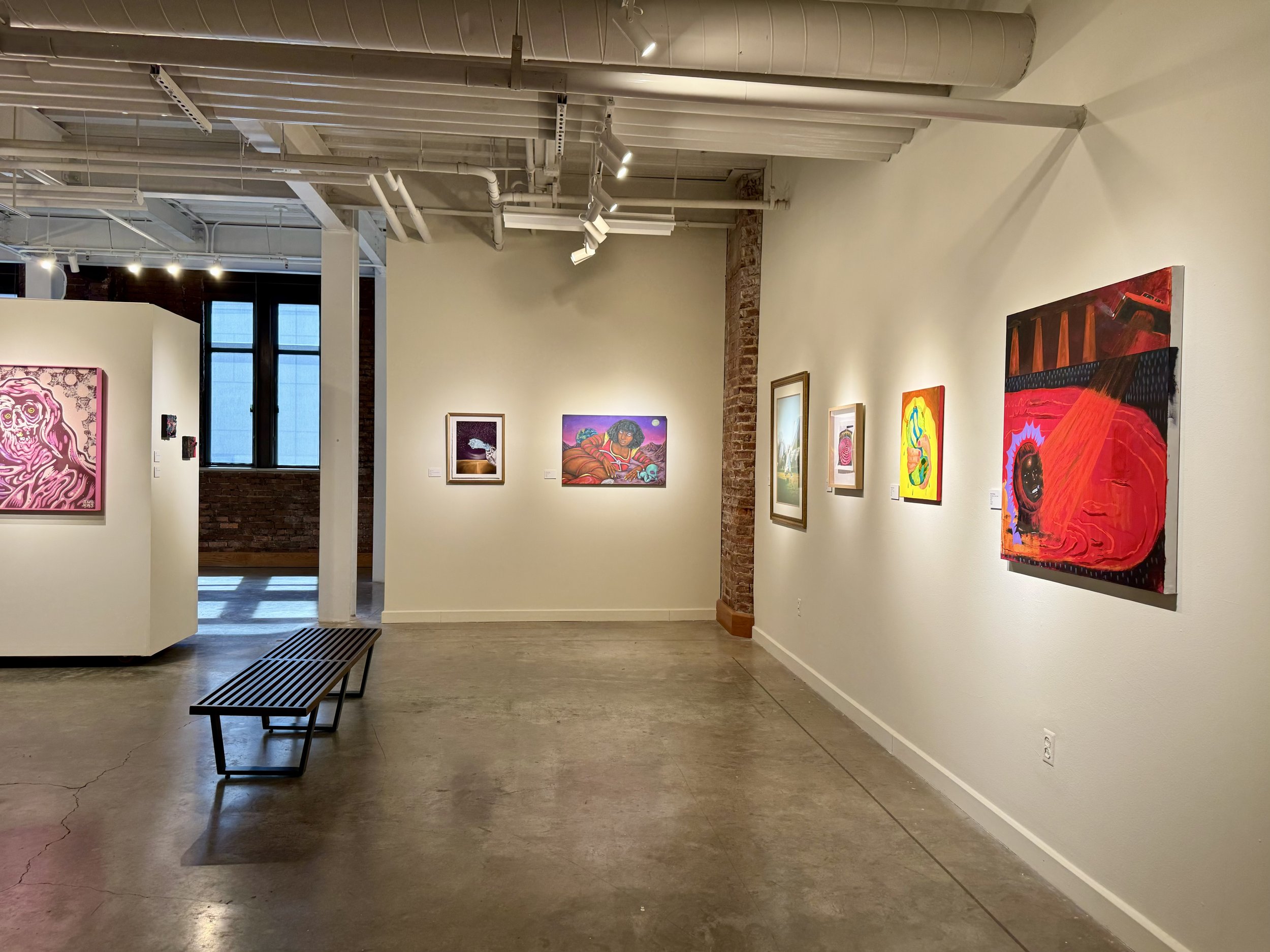
Main floor gallery
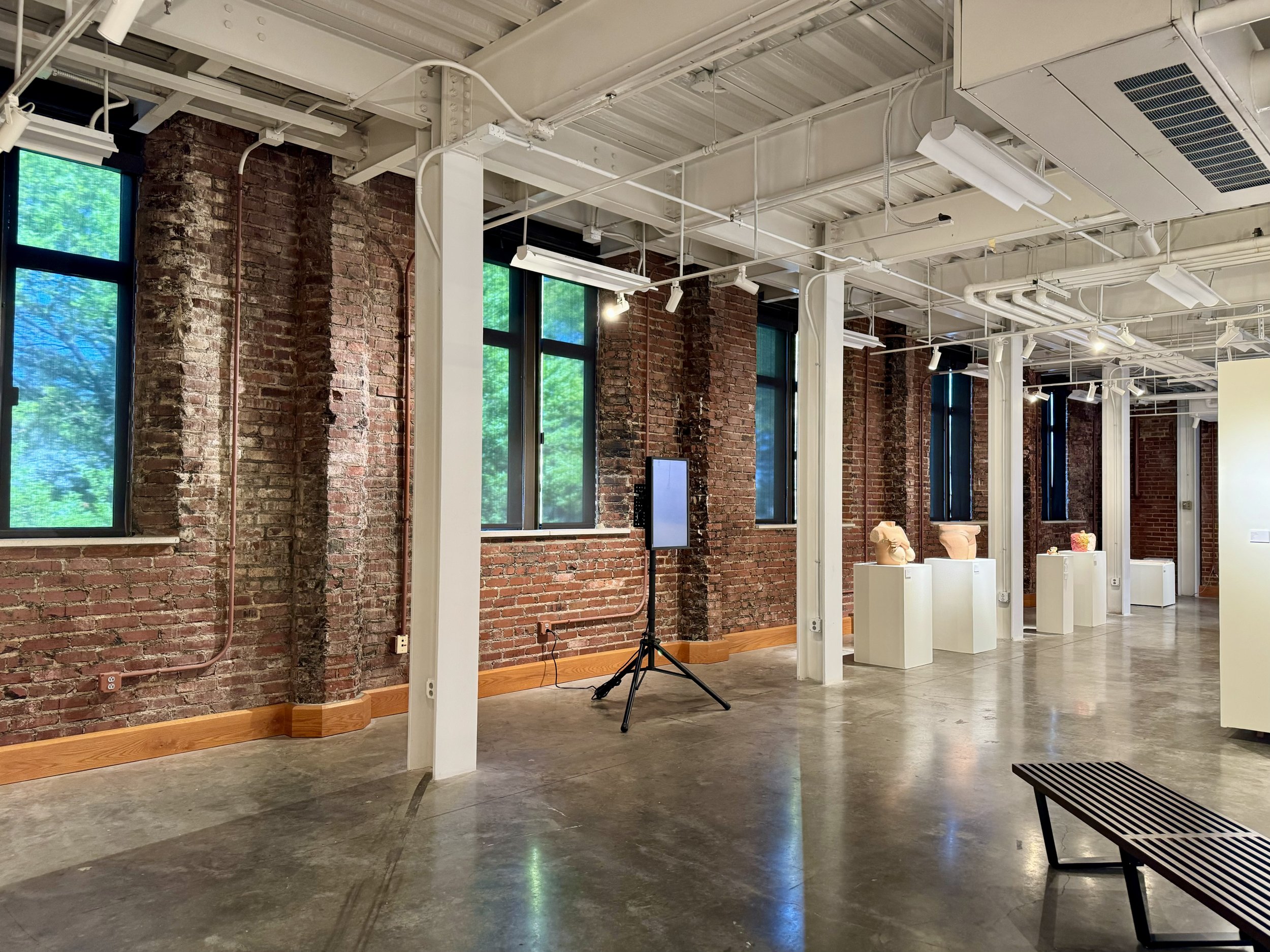
Main floor gallery
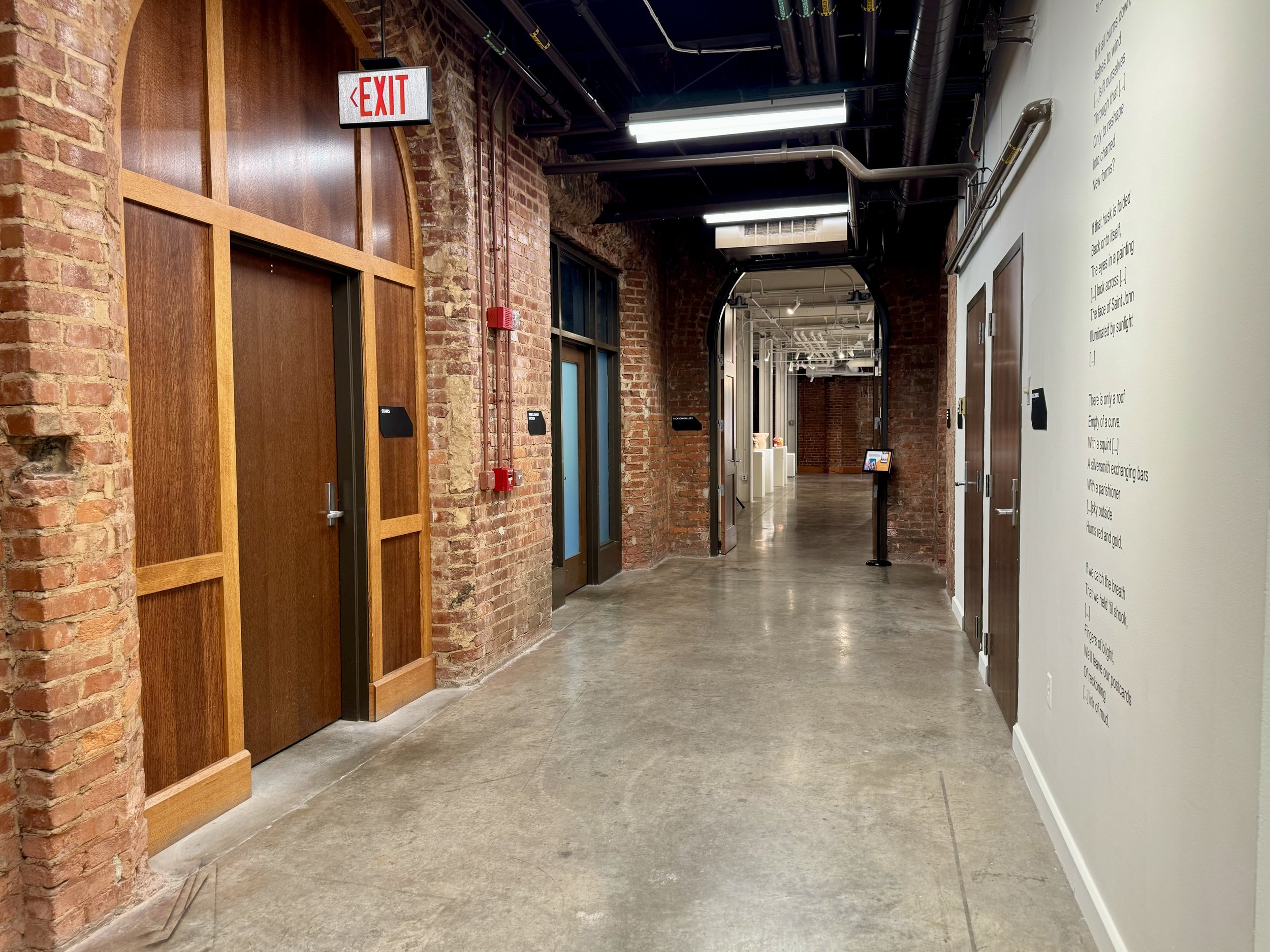
Main floor right-hand hall looking into gallery
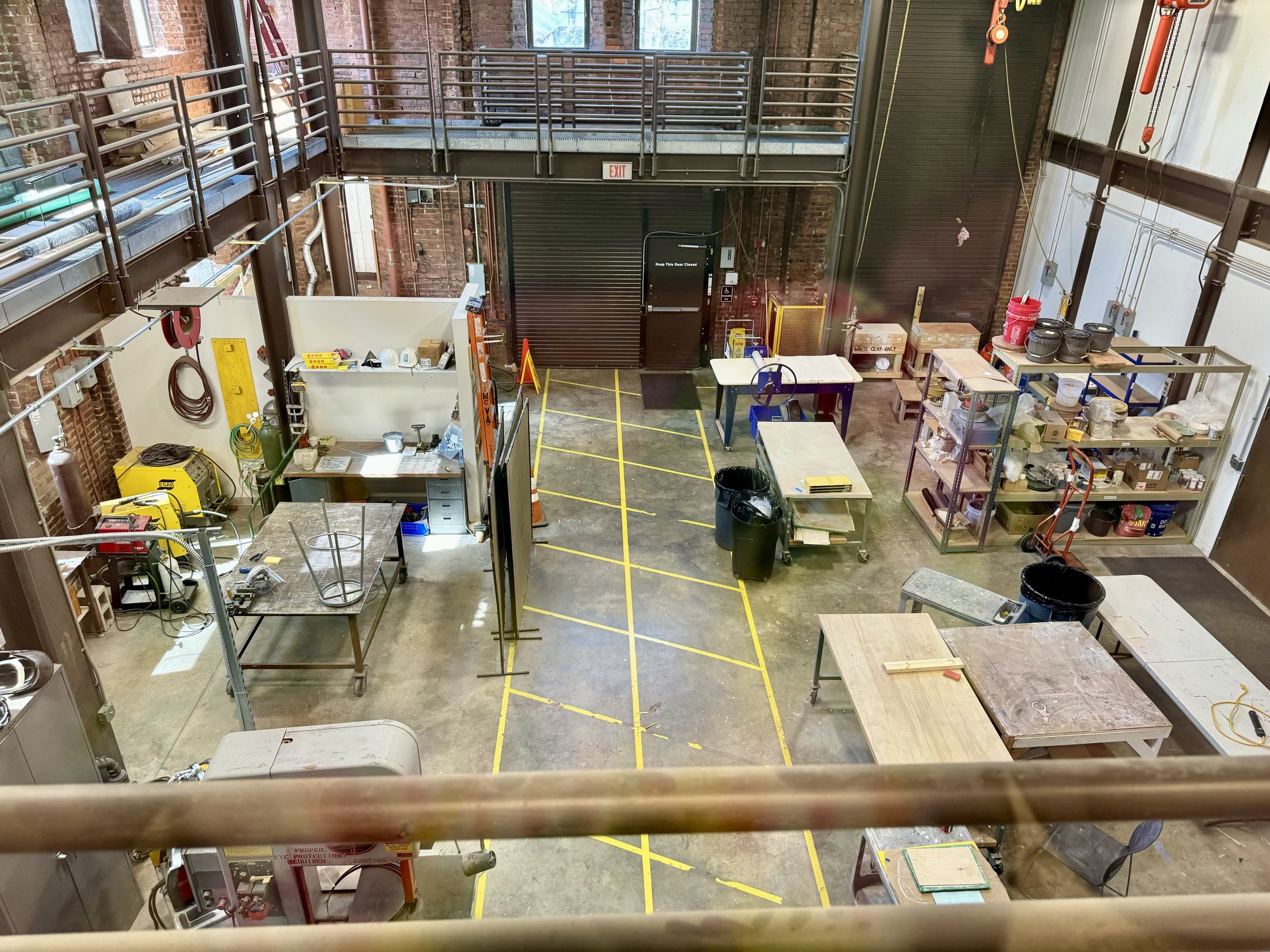
Wood studio
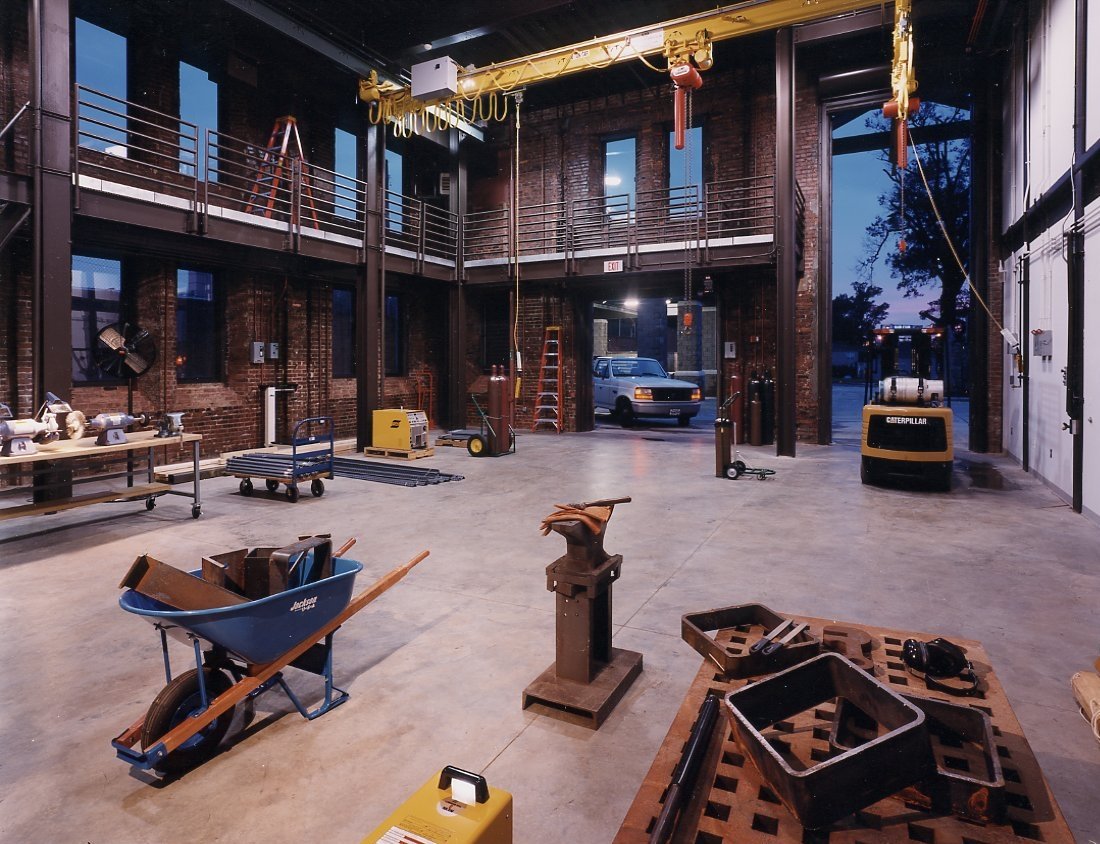
Wood shop
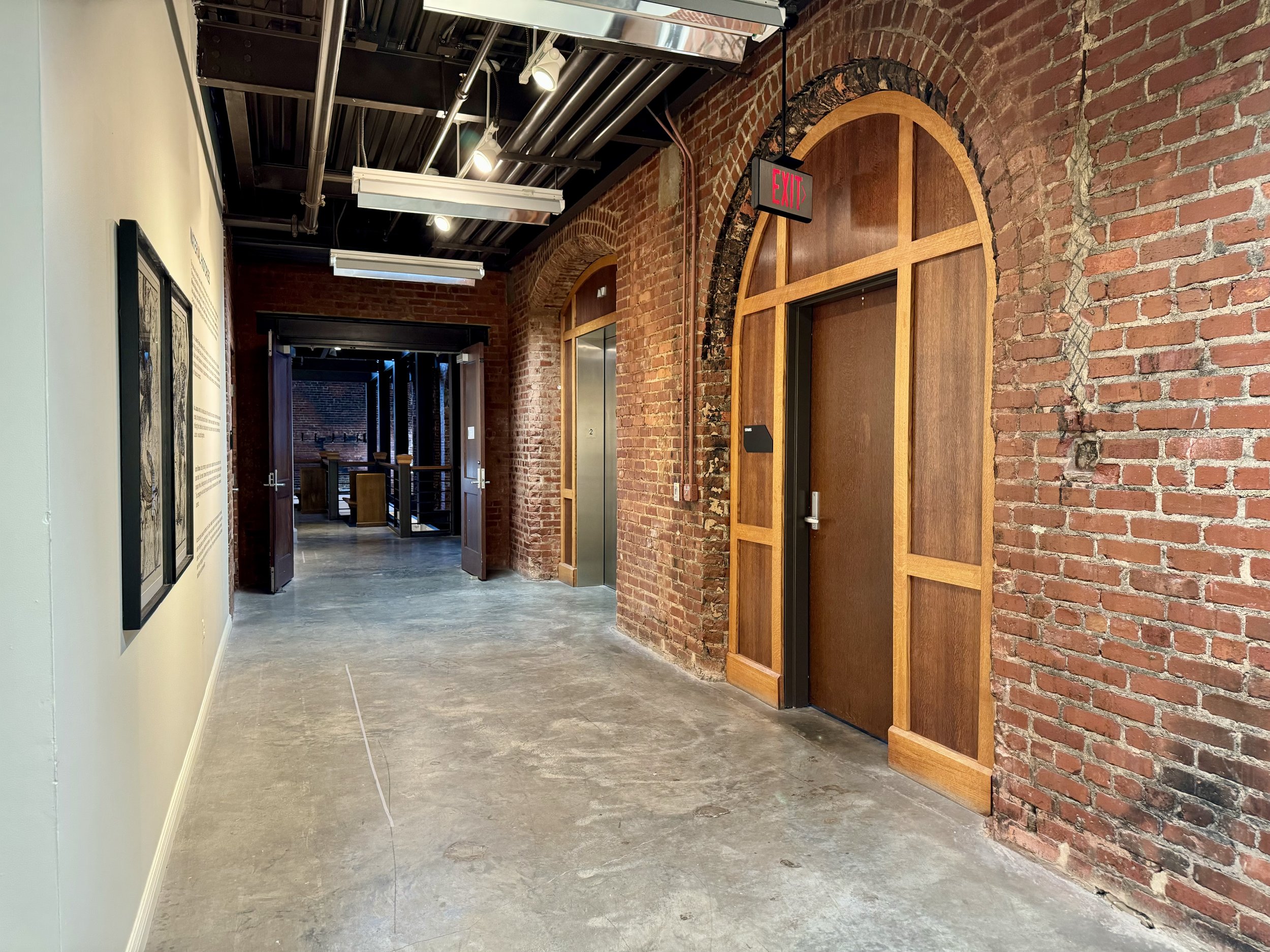
Second floor elevator and hall
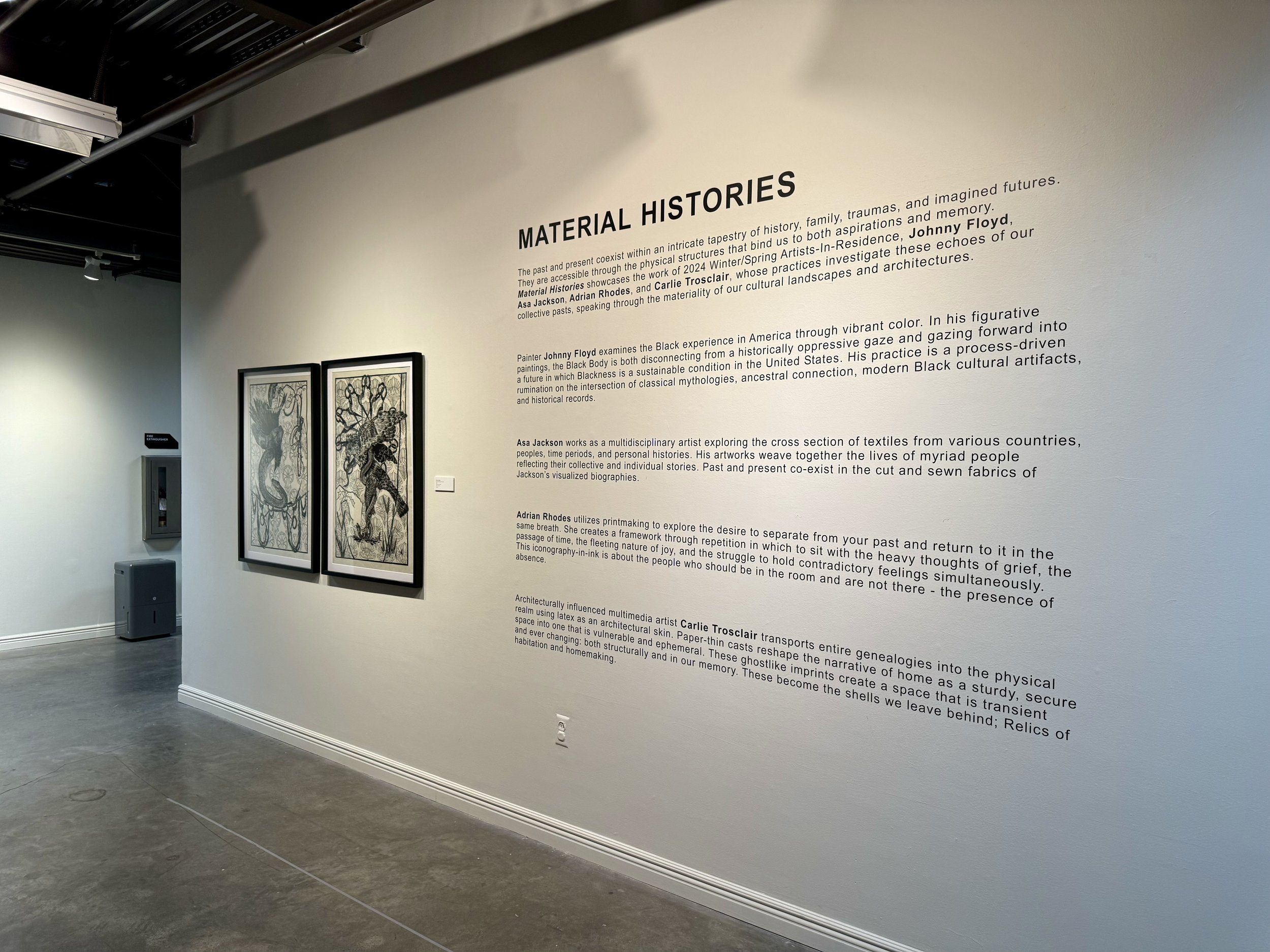
View outside second floor elevator
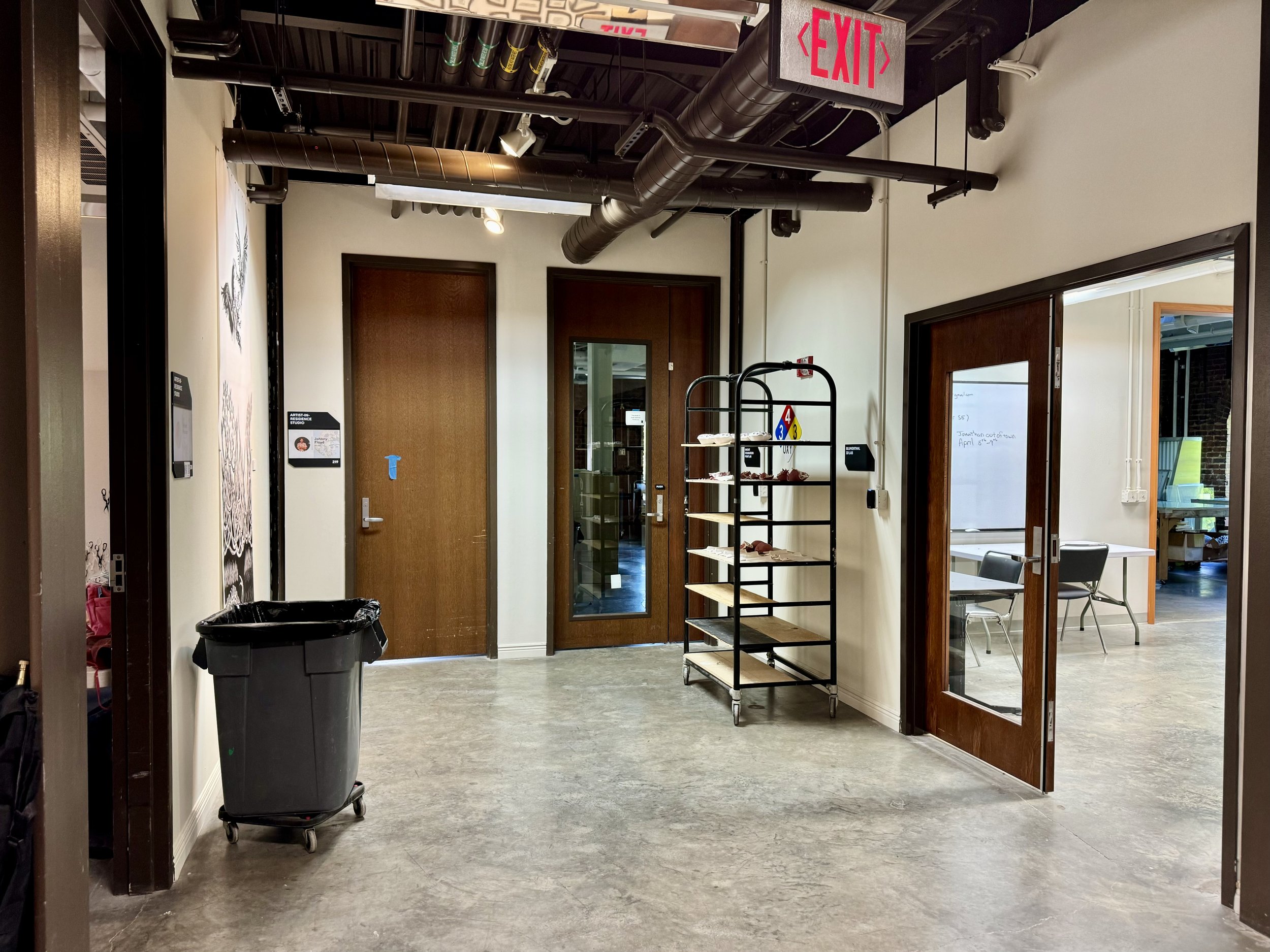
Outside resident artist studios and printmaking studio
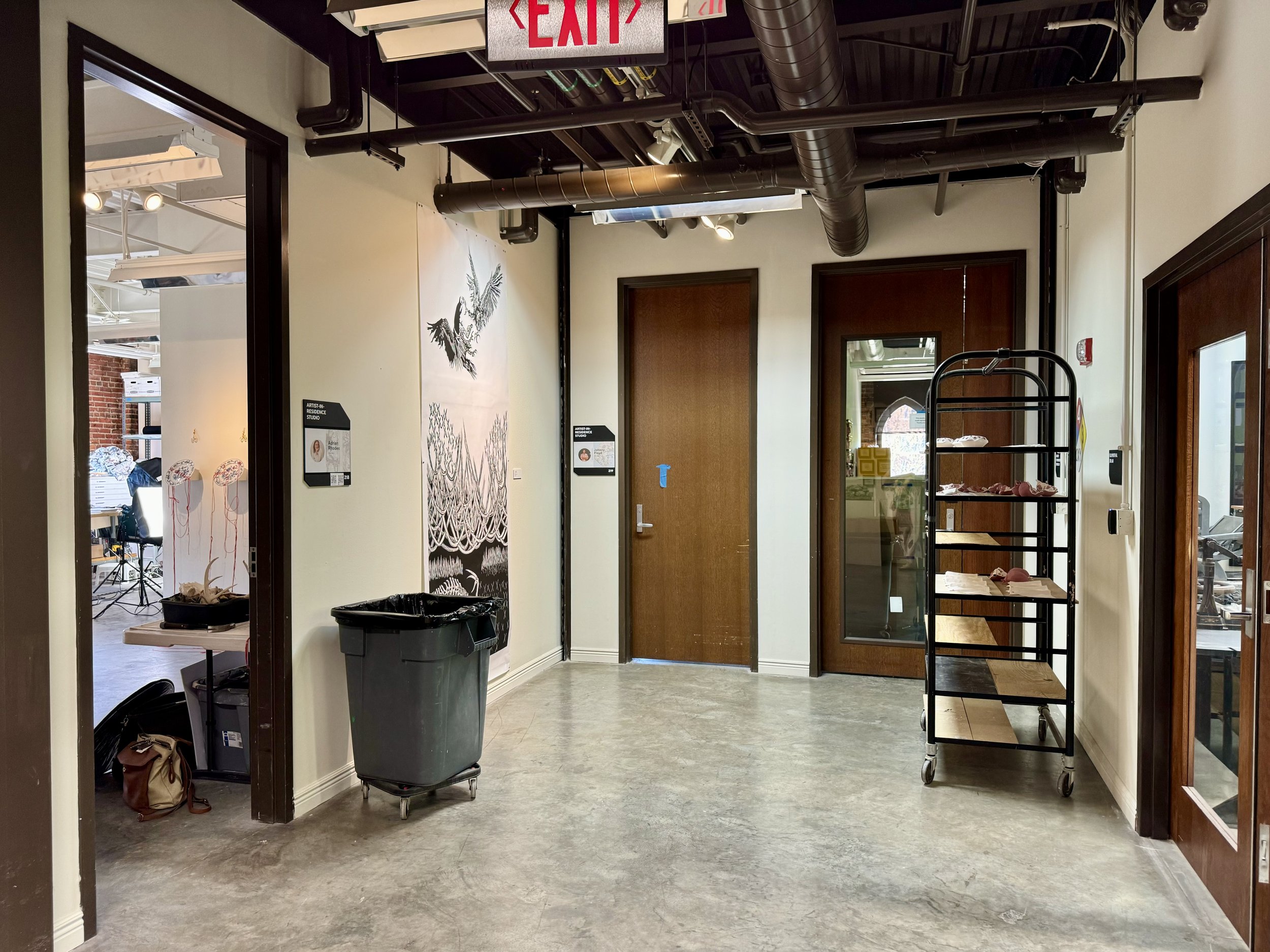
Outside resident artist studios and printmaking studio
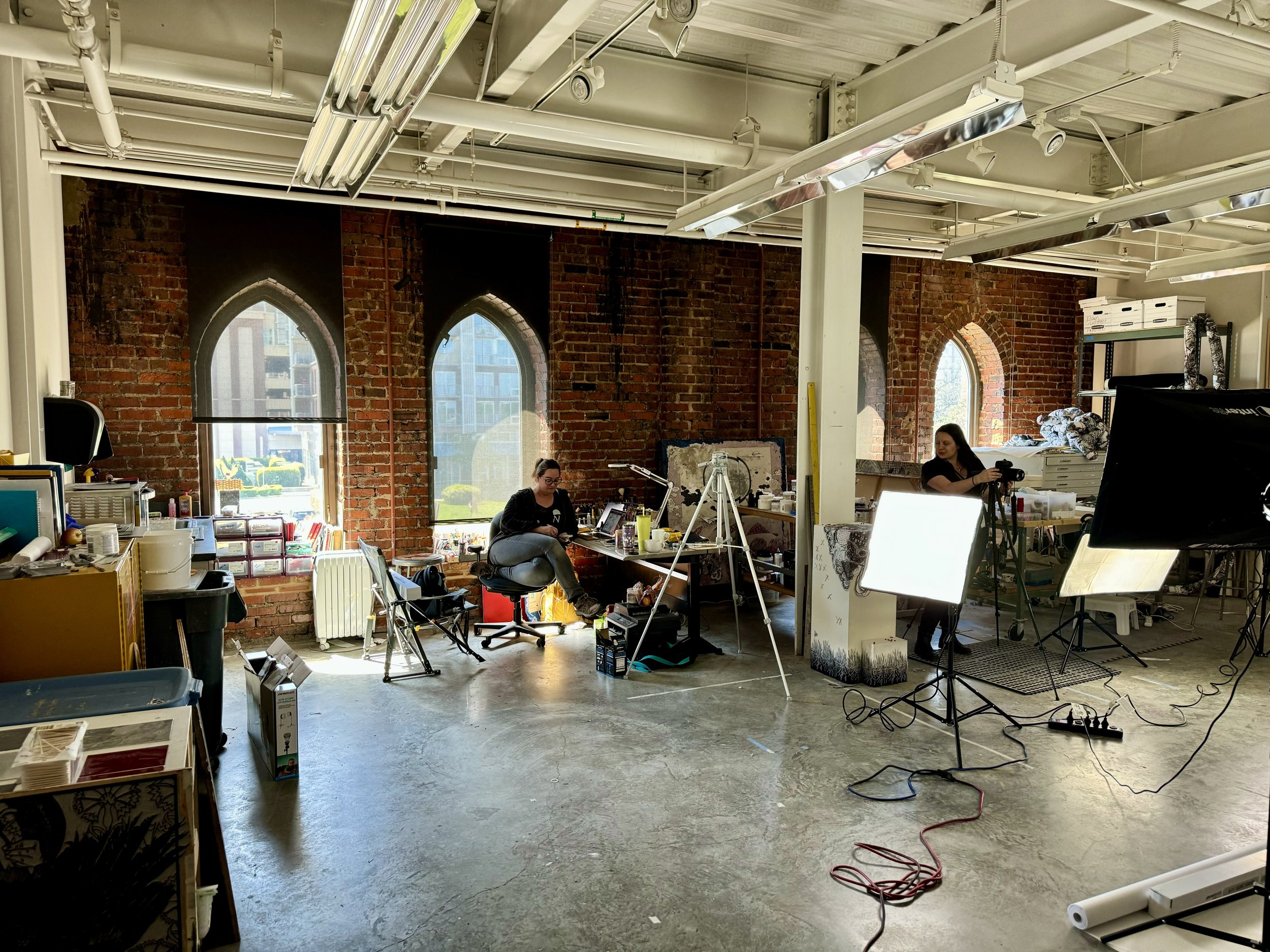
Resident artist studio
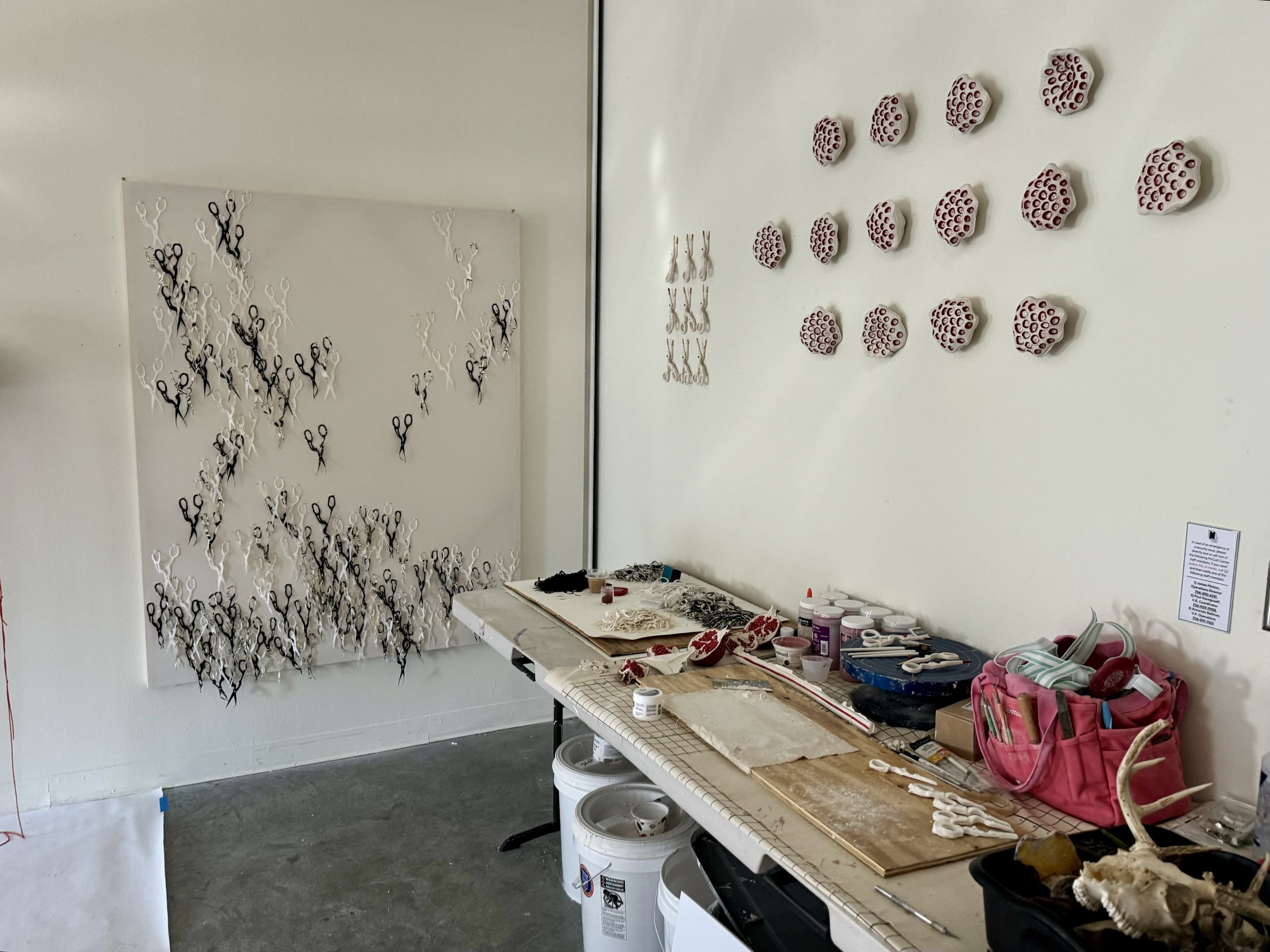
Resident artist studio
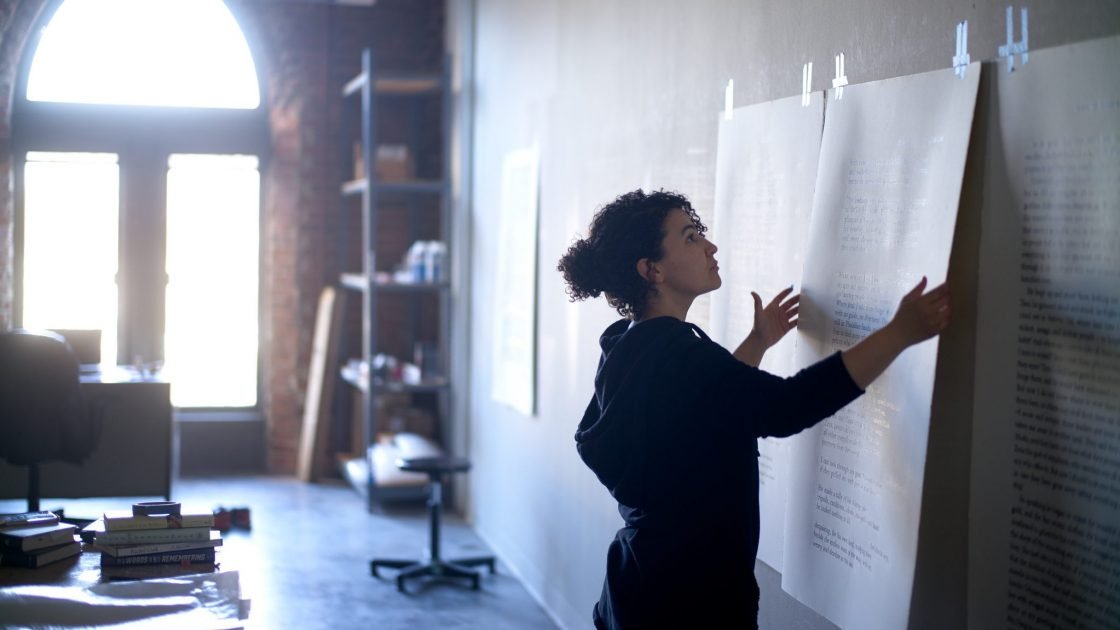
Resident artist studio
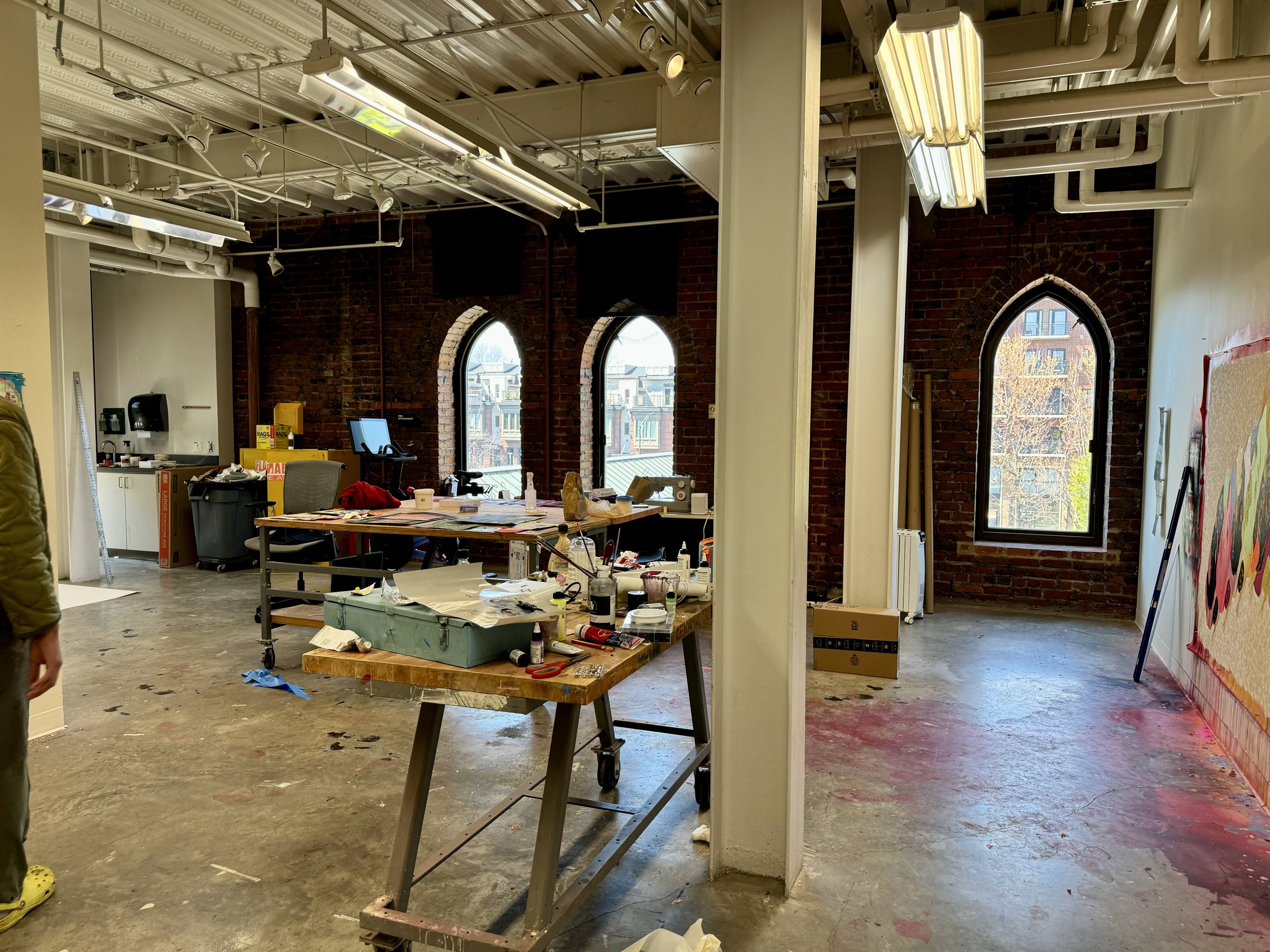
Resident artist studio
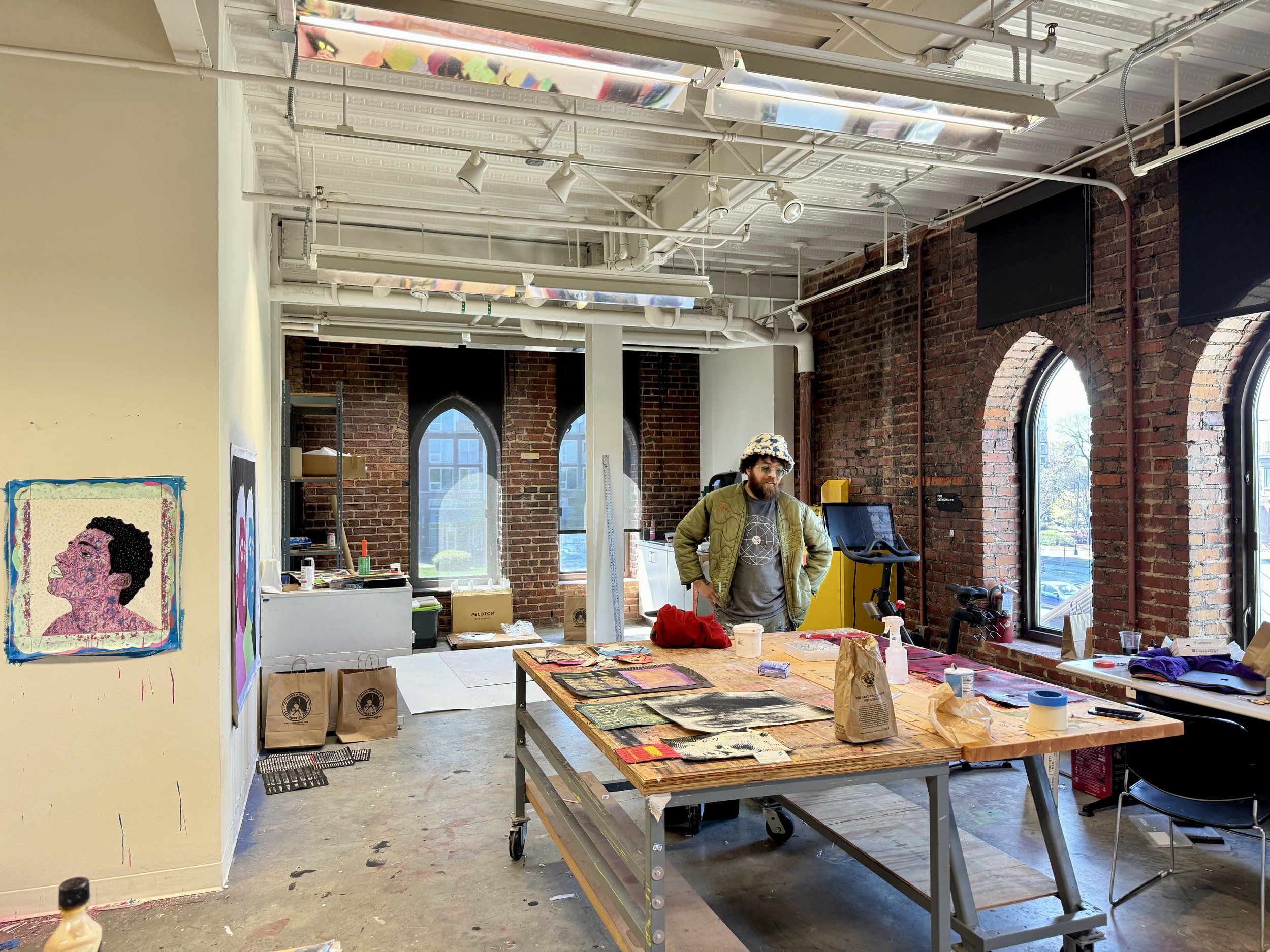
Resident artist studio
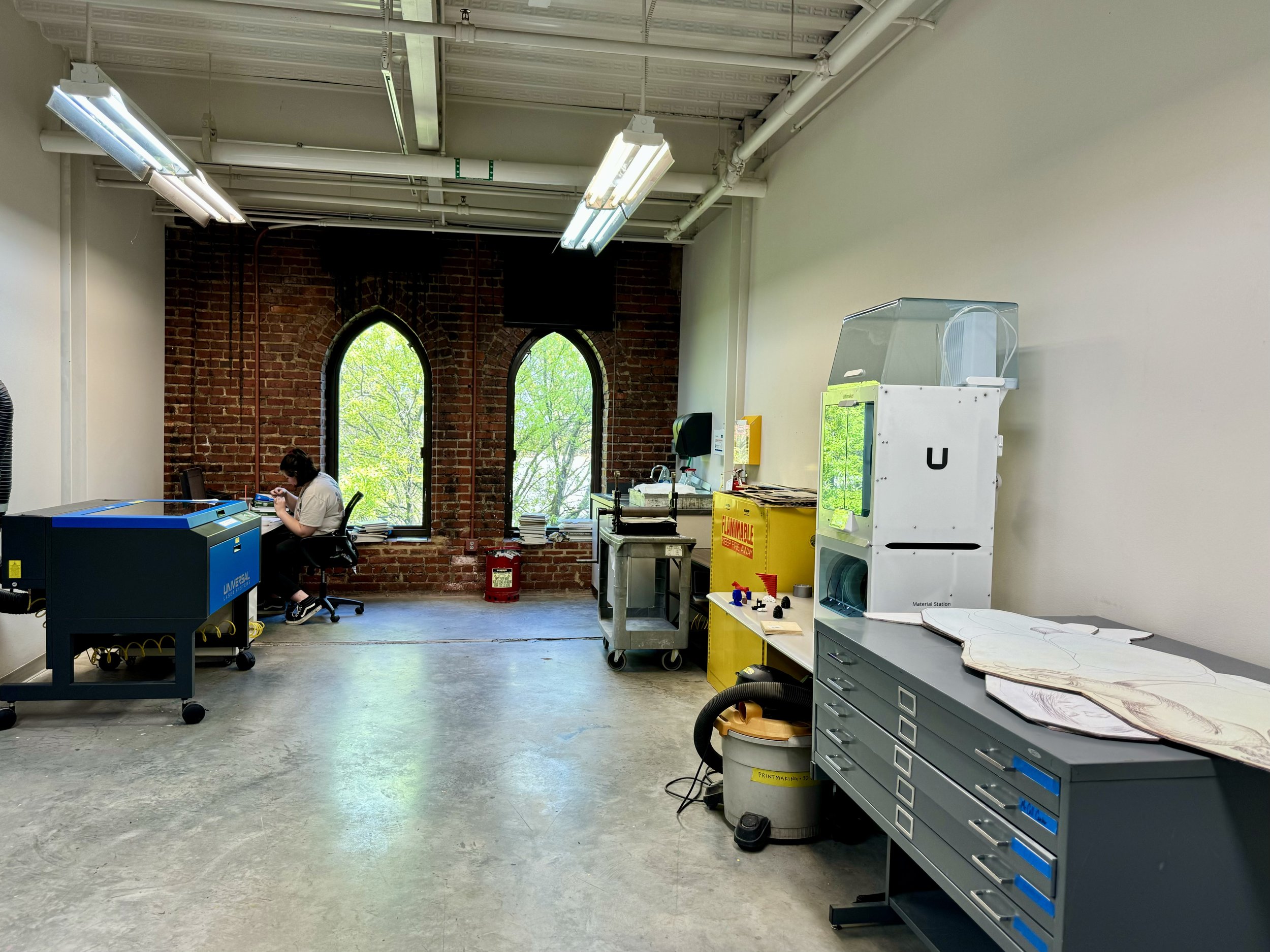
Media lab, a 3D printer and laser cutter studio
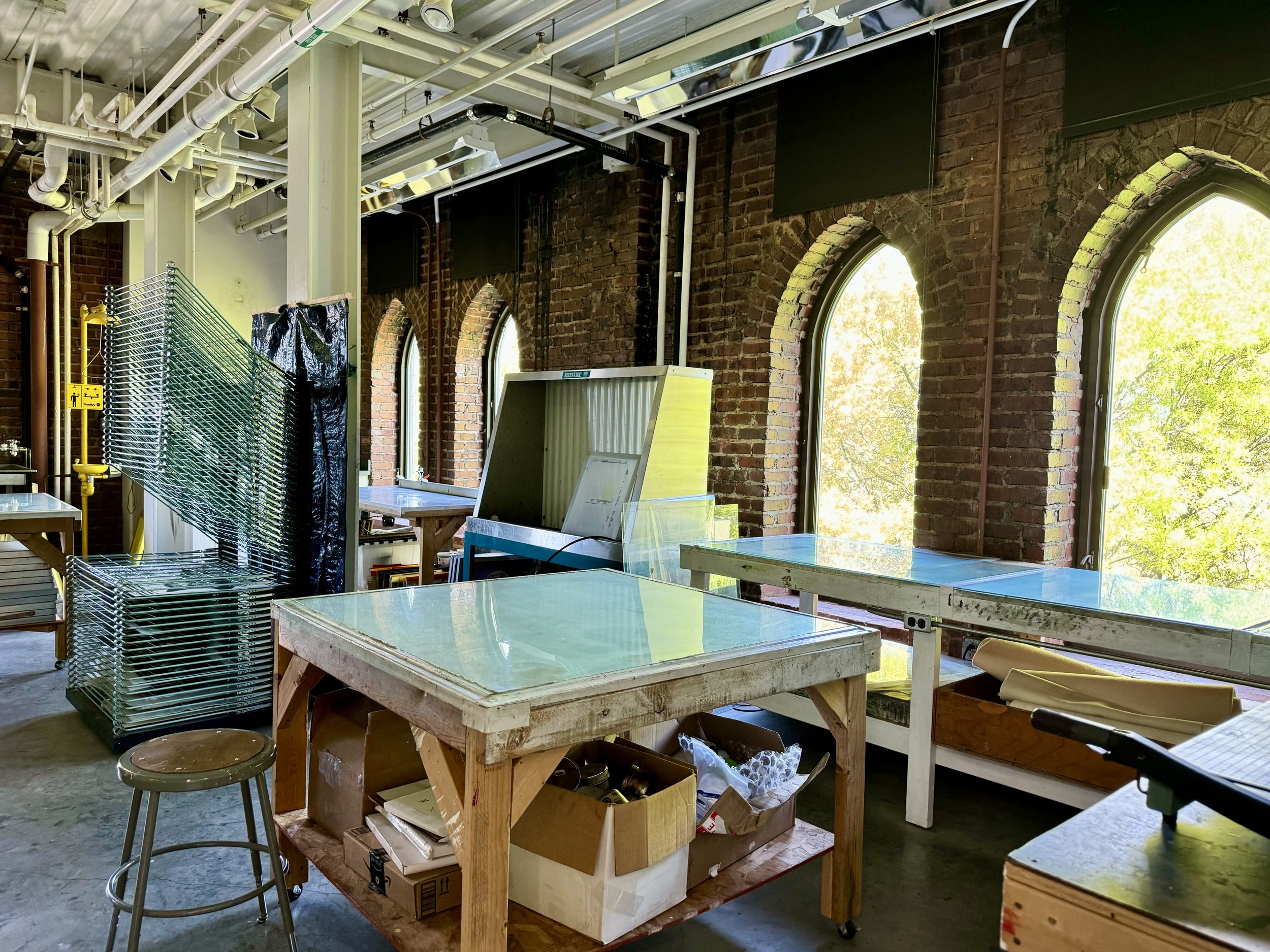
Printmaking studio
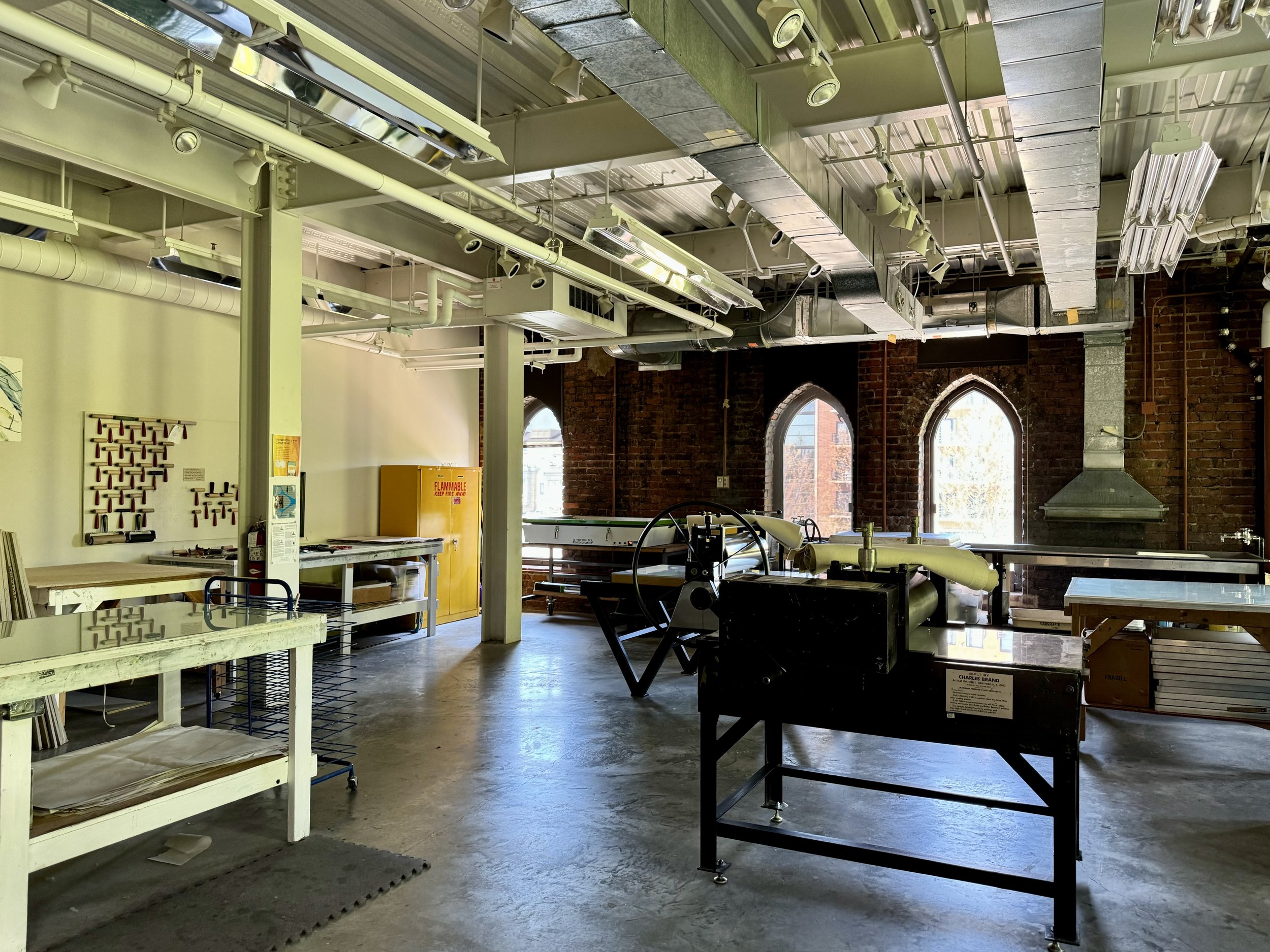
Printmaking studio
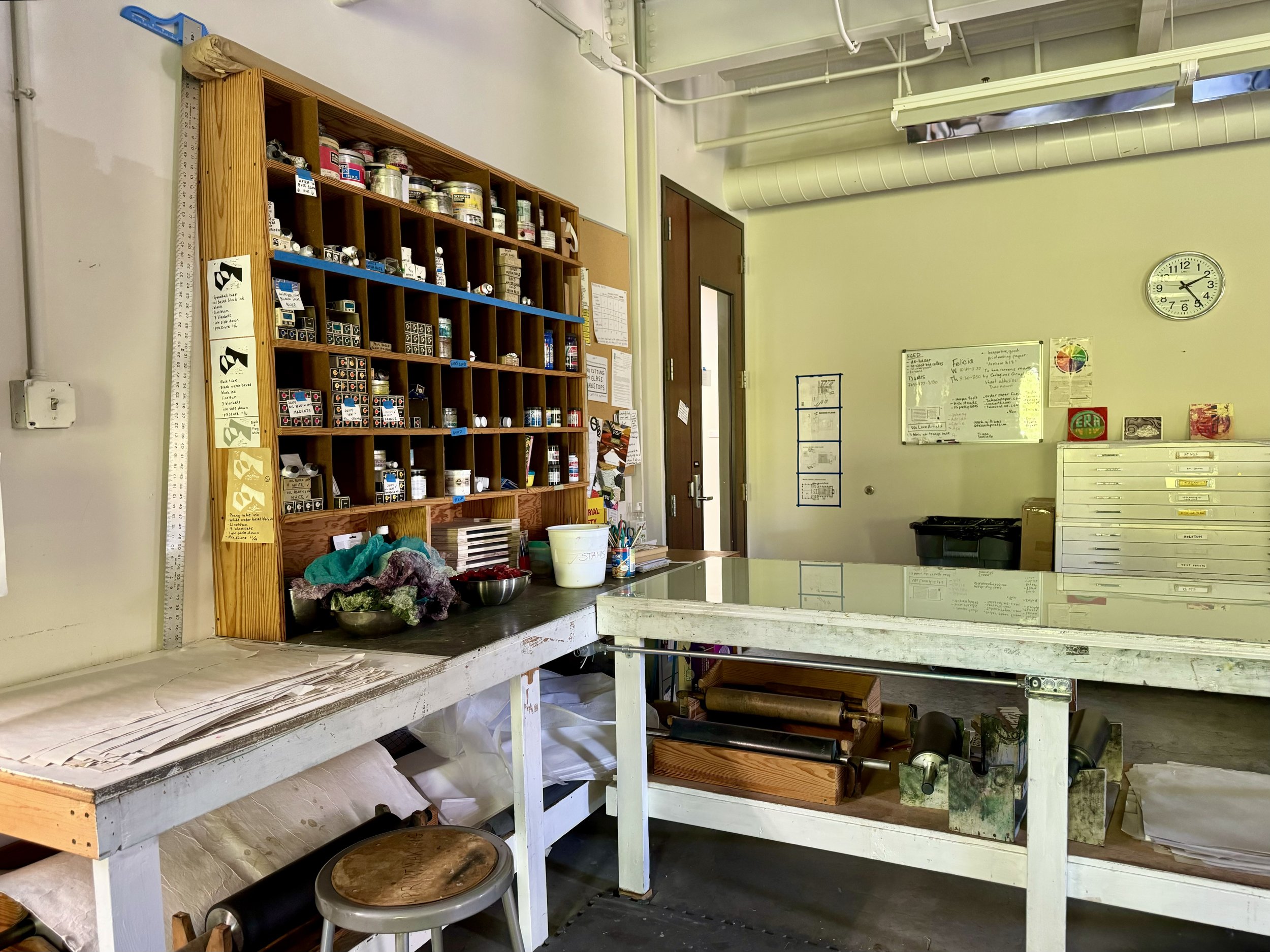
Printmaking studio
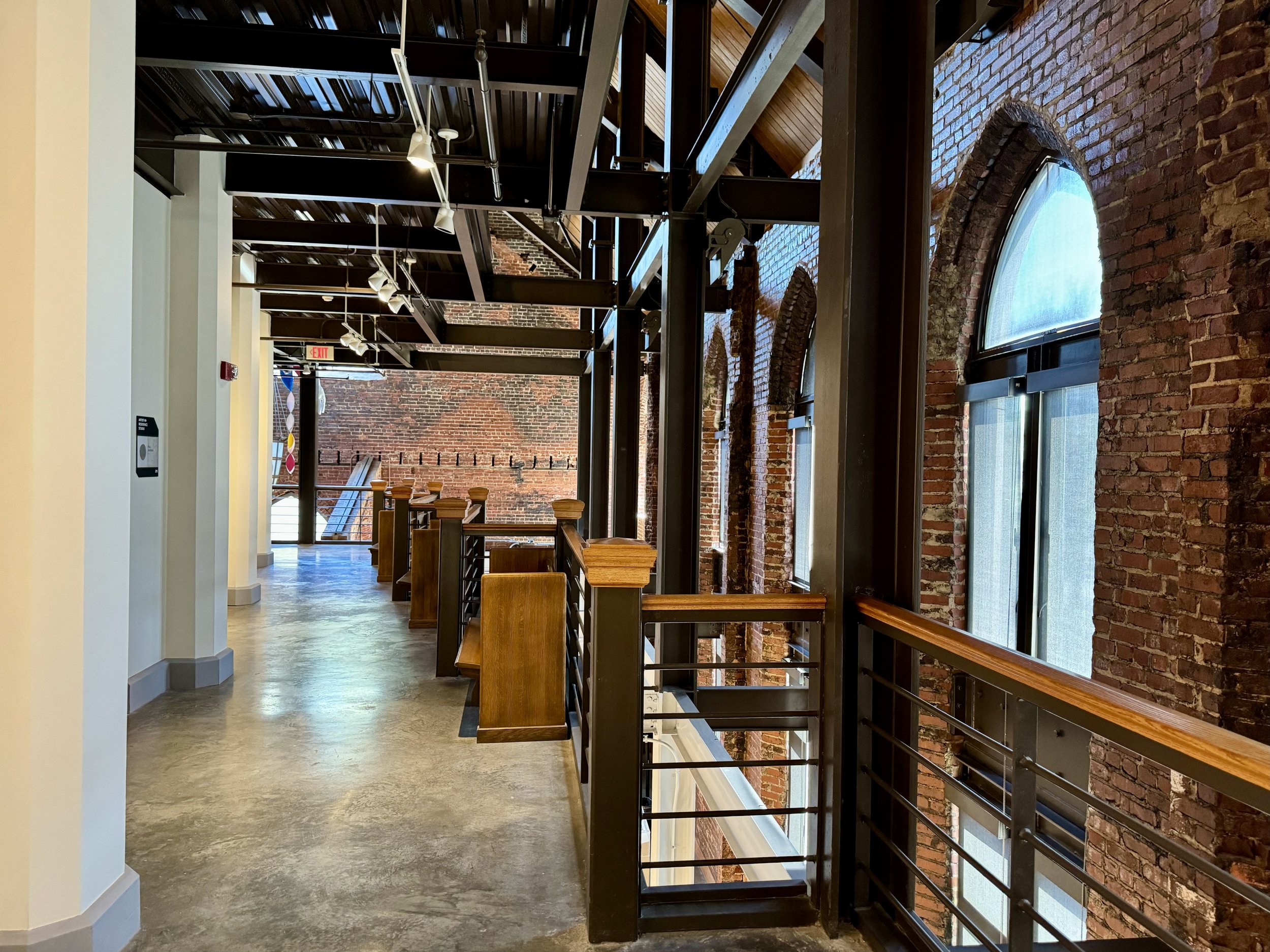
Second floor hallway
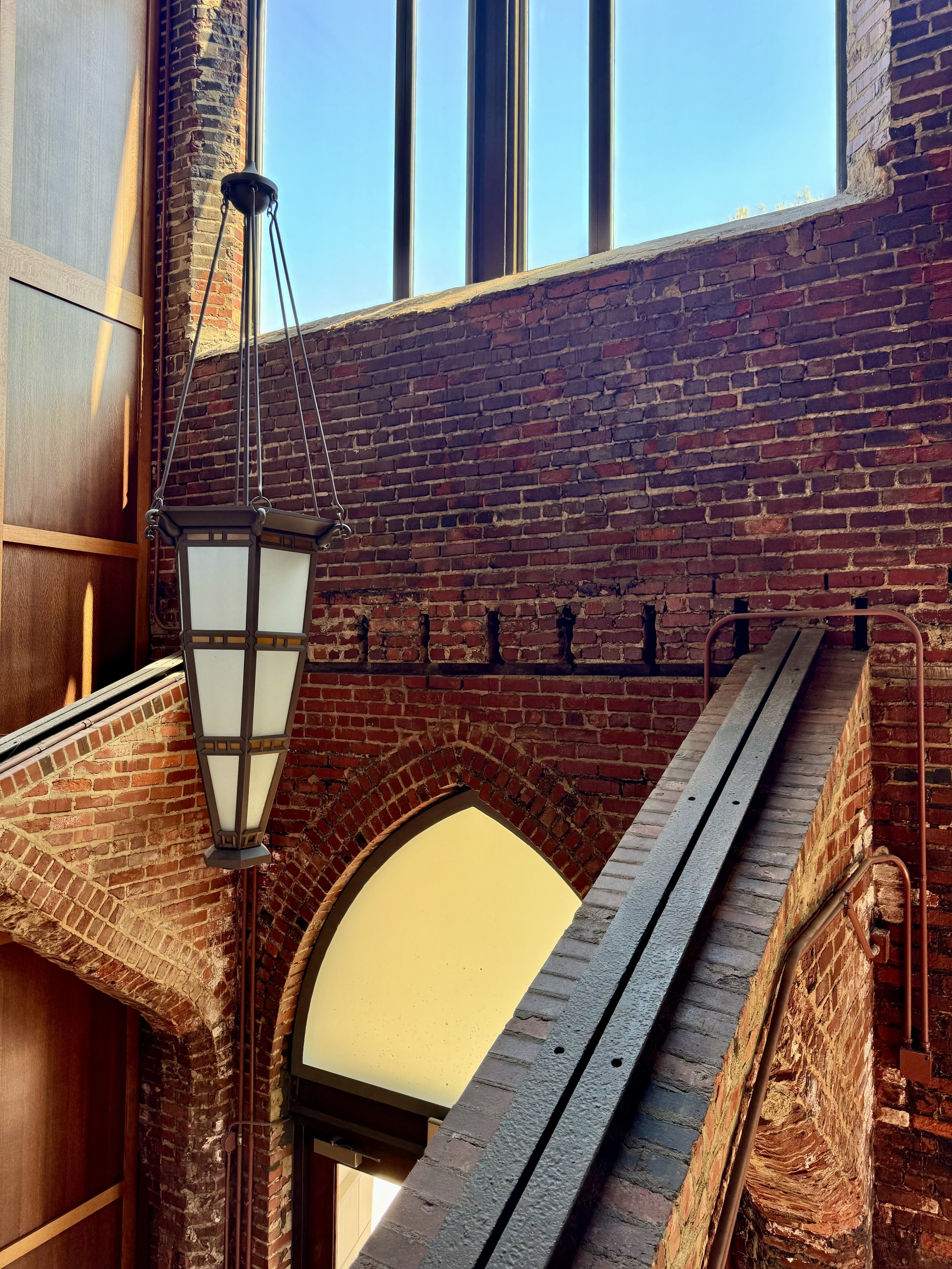
Second floor balcony looking toward front entrance
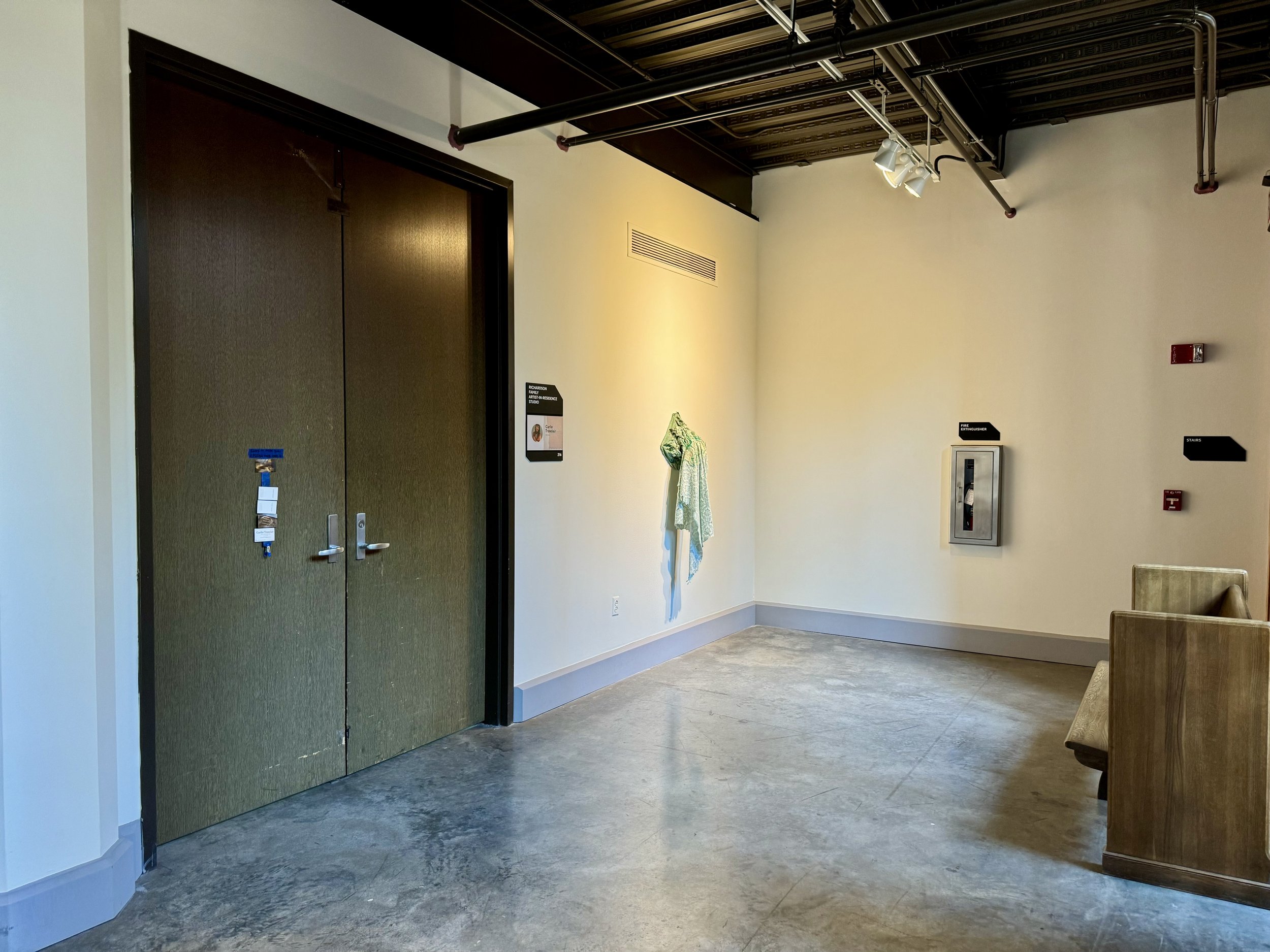
End of second floor balcony
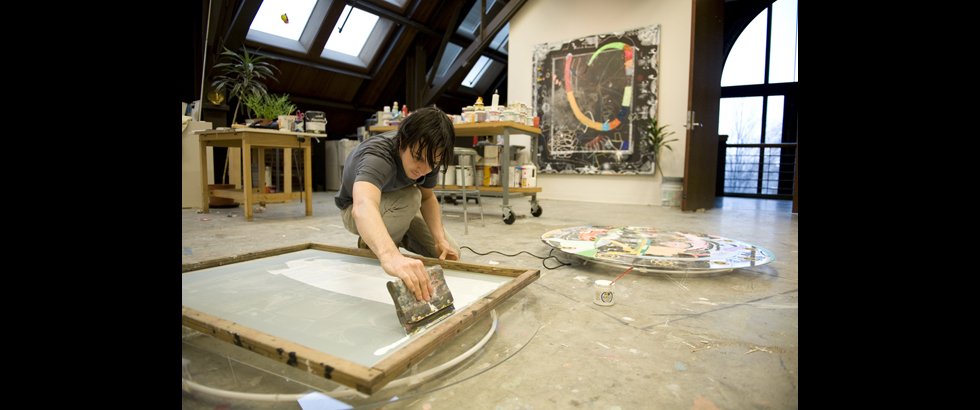
Studio space
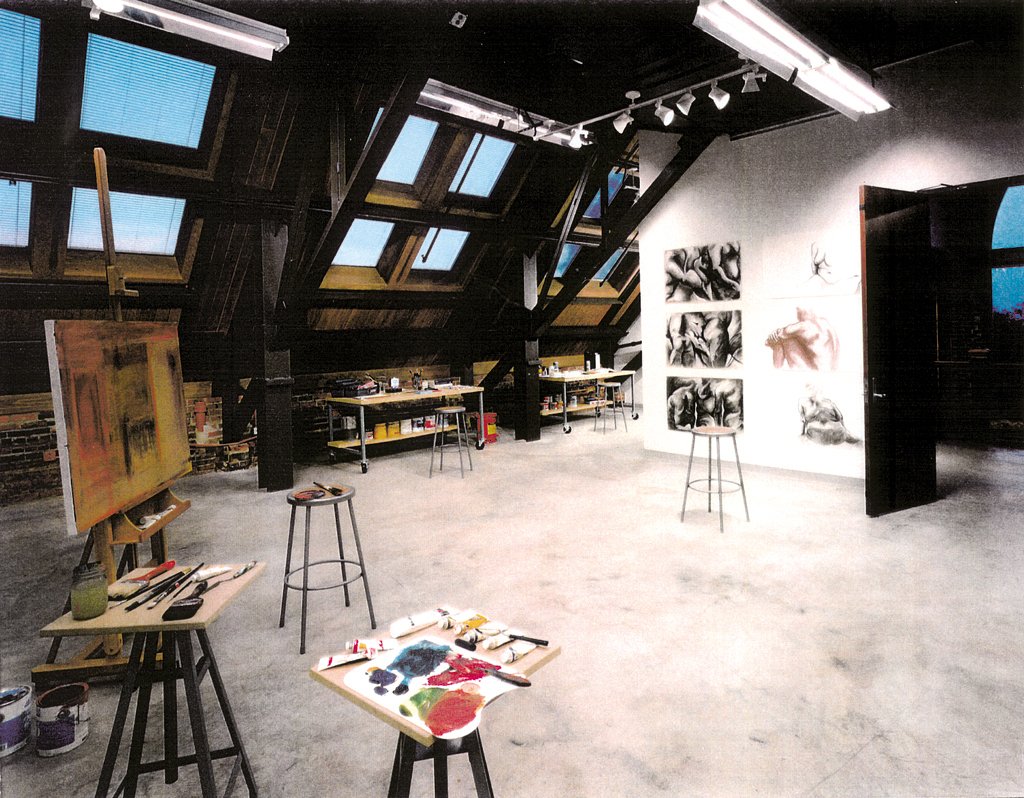
Studio space
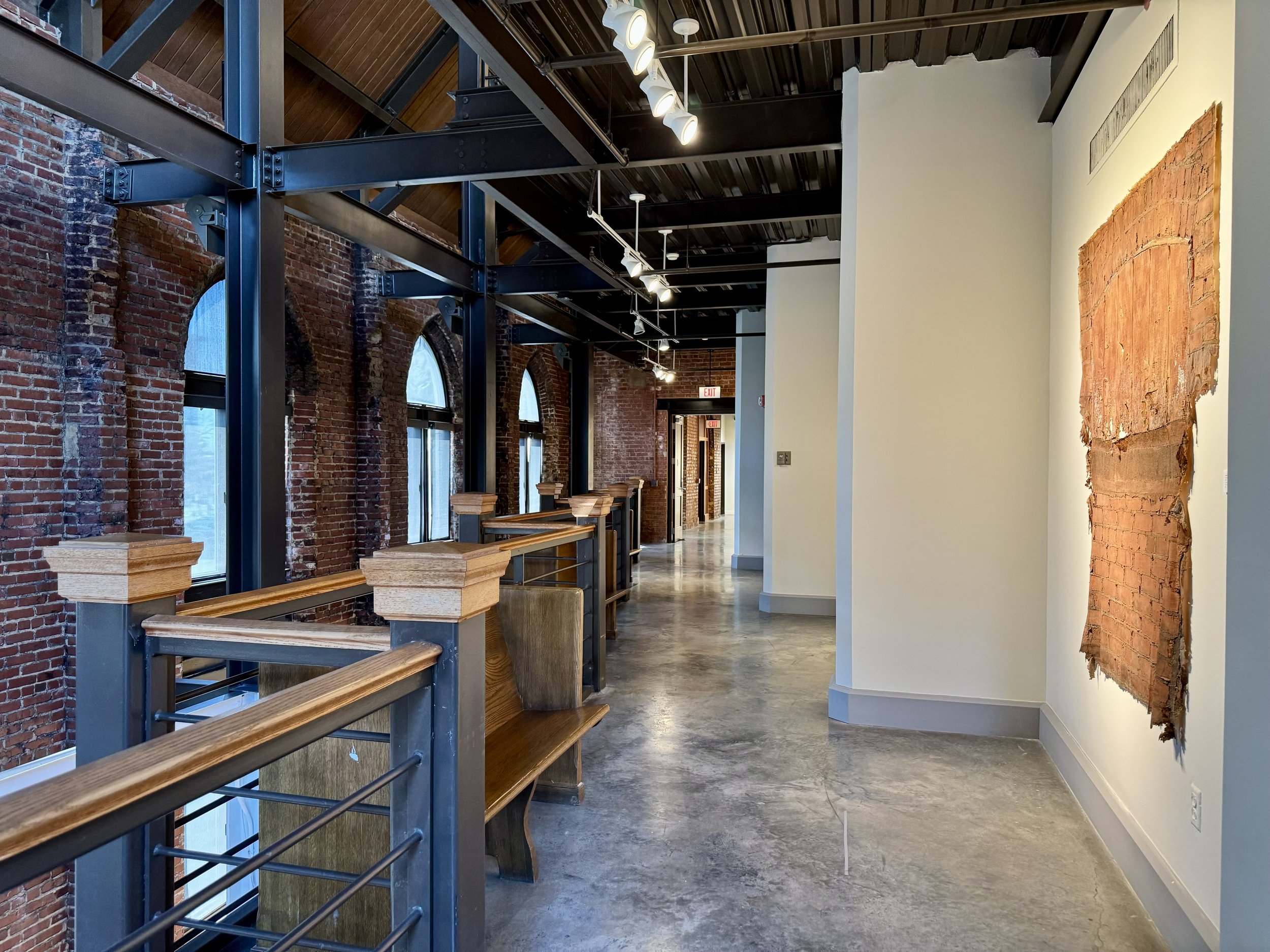
Second floor hallway looking toward elevator
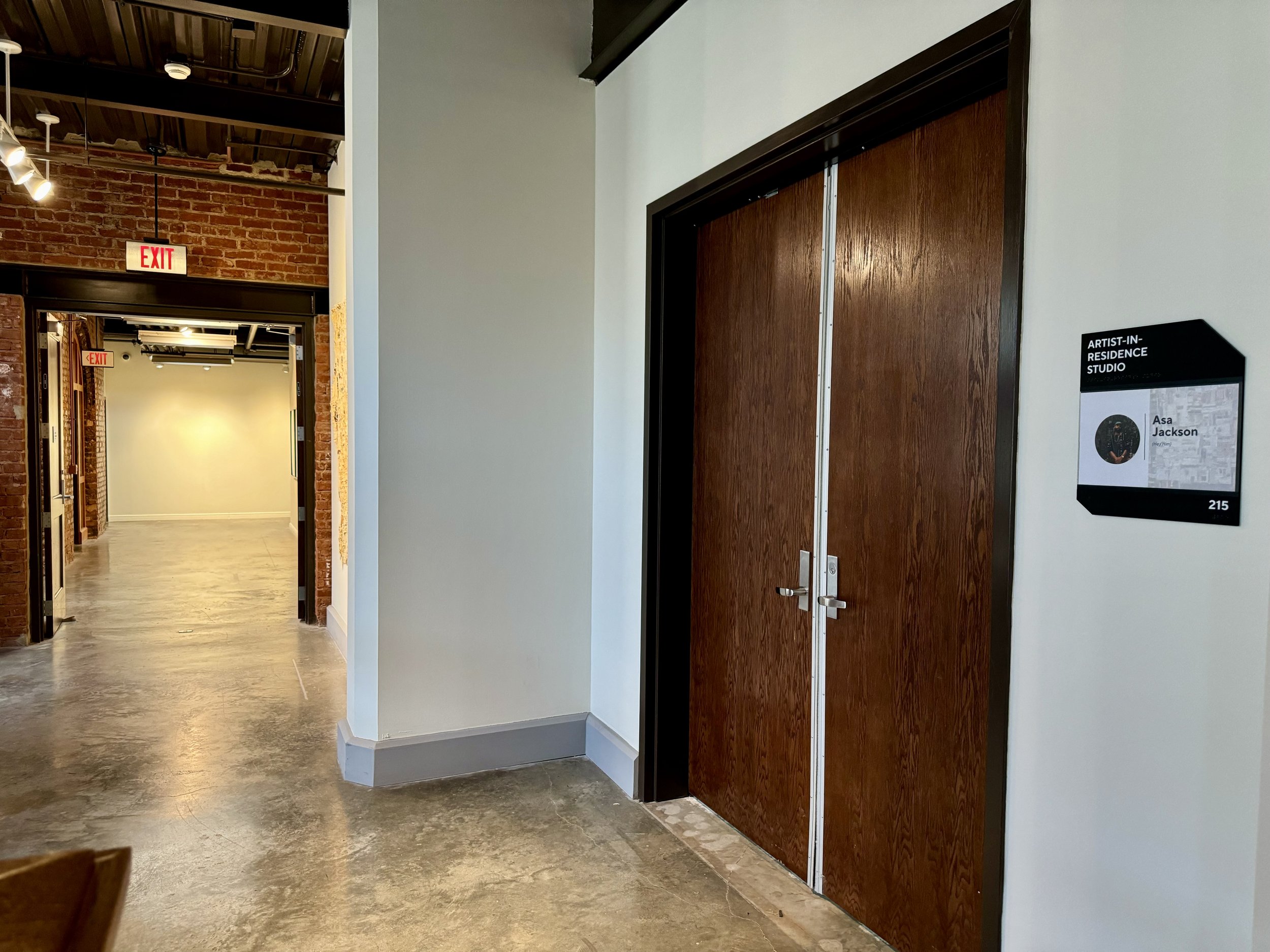
Second floor hallway
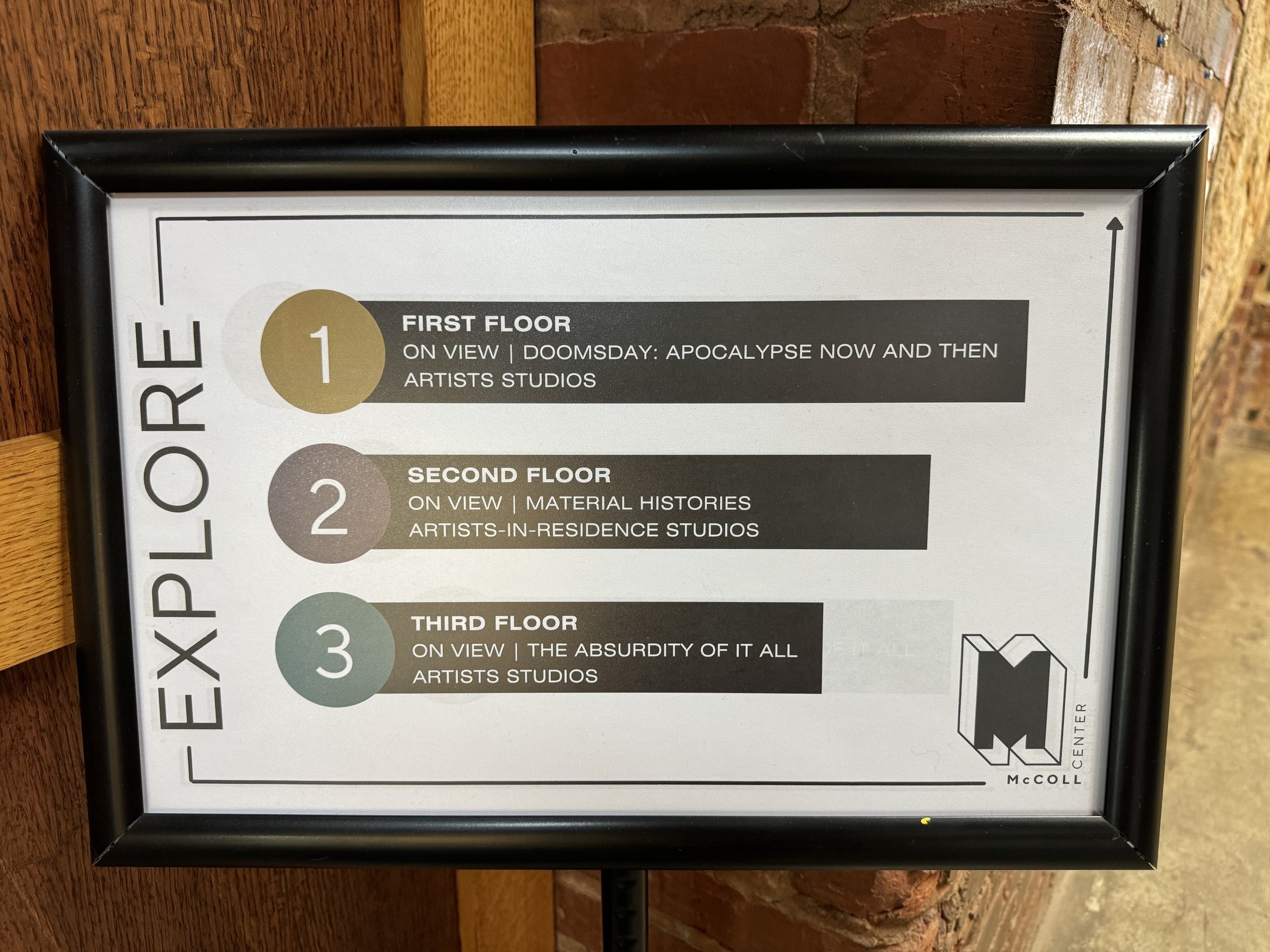
Building layout
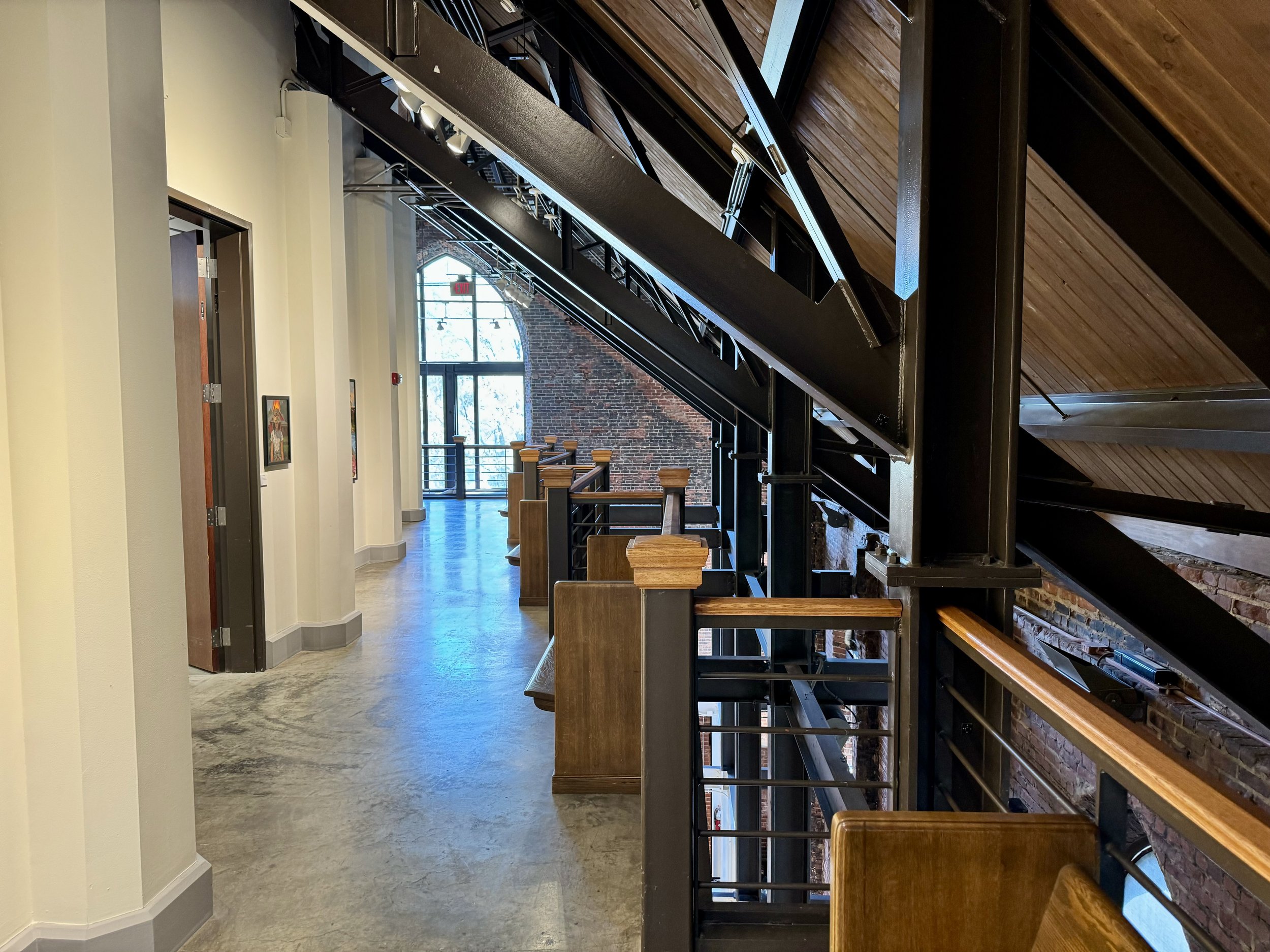
Third floor hallway
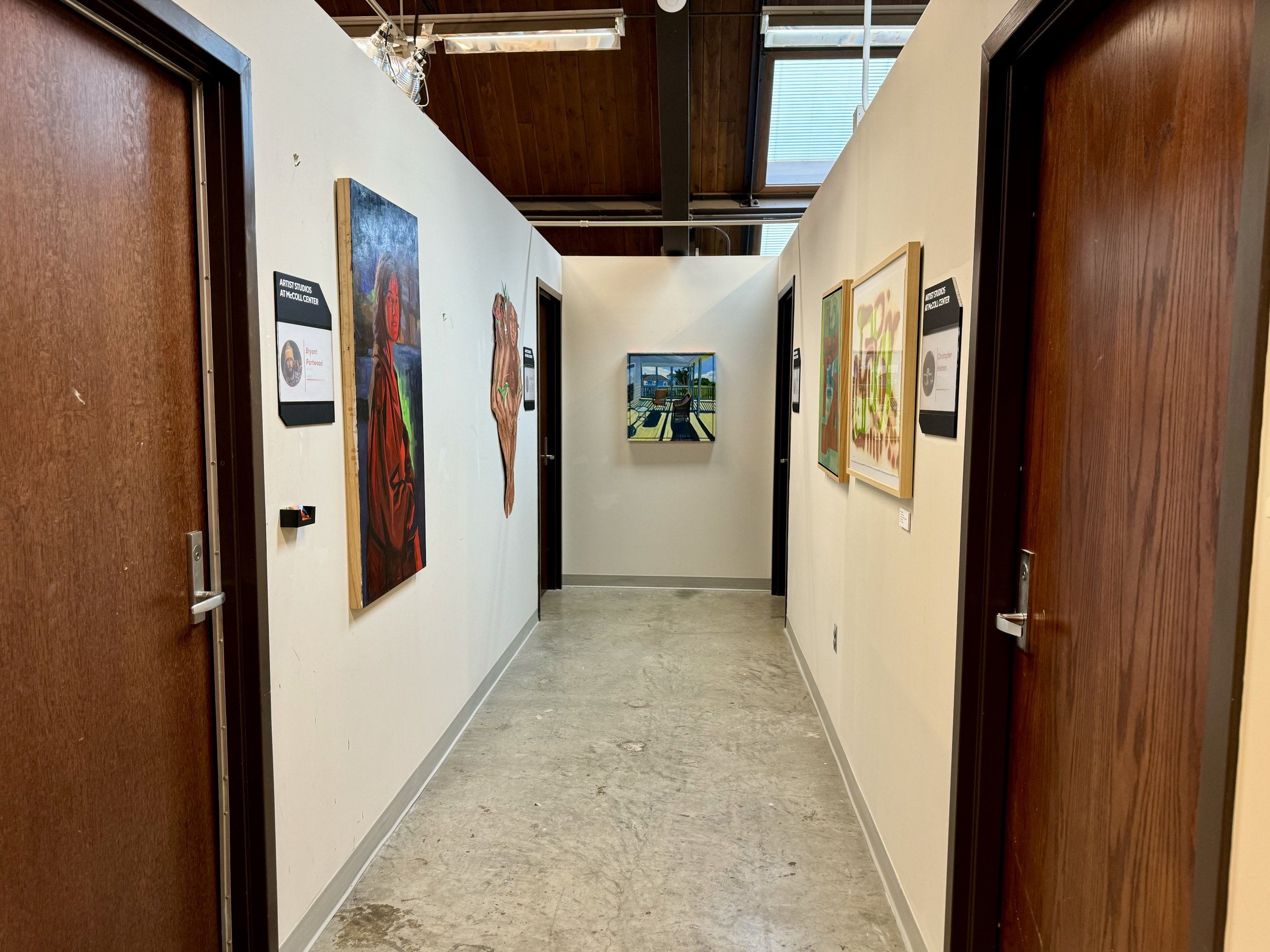
Rented studio spaces
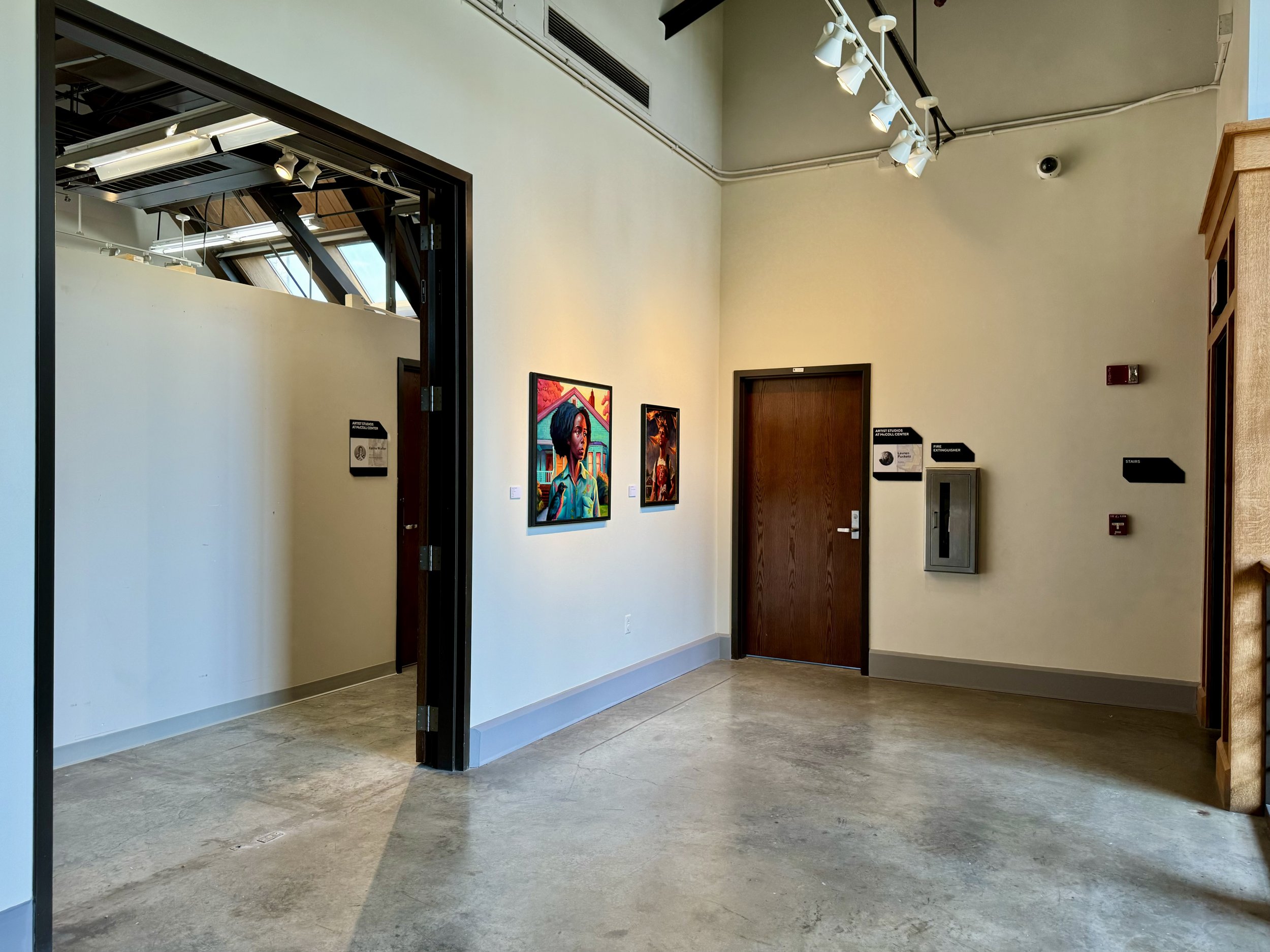
End of the third floor hall/balcony
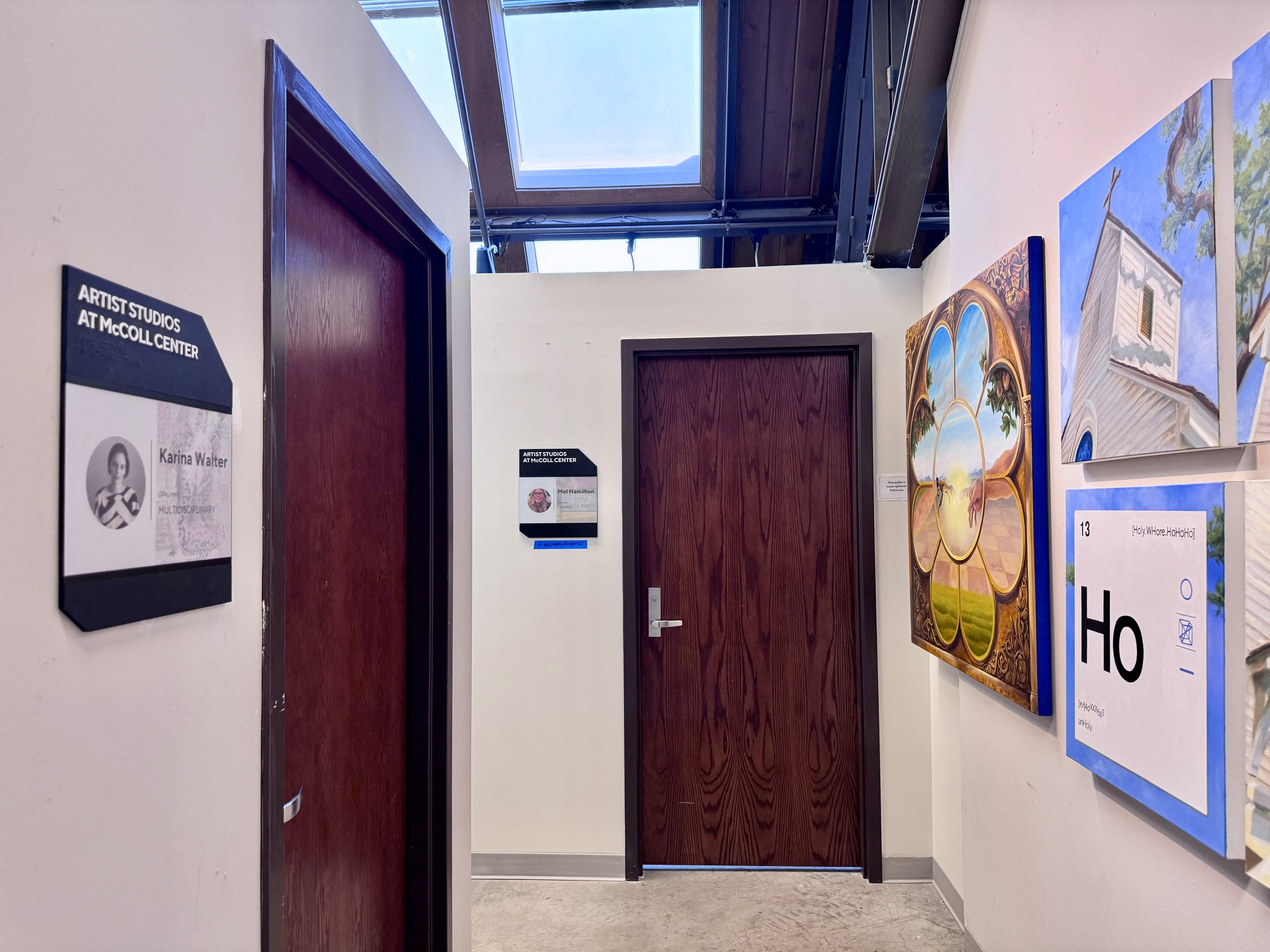
Rented studio spaces
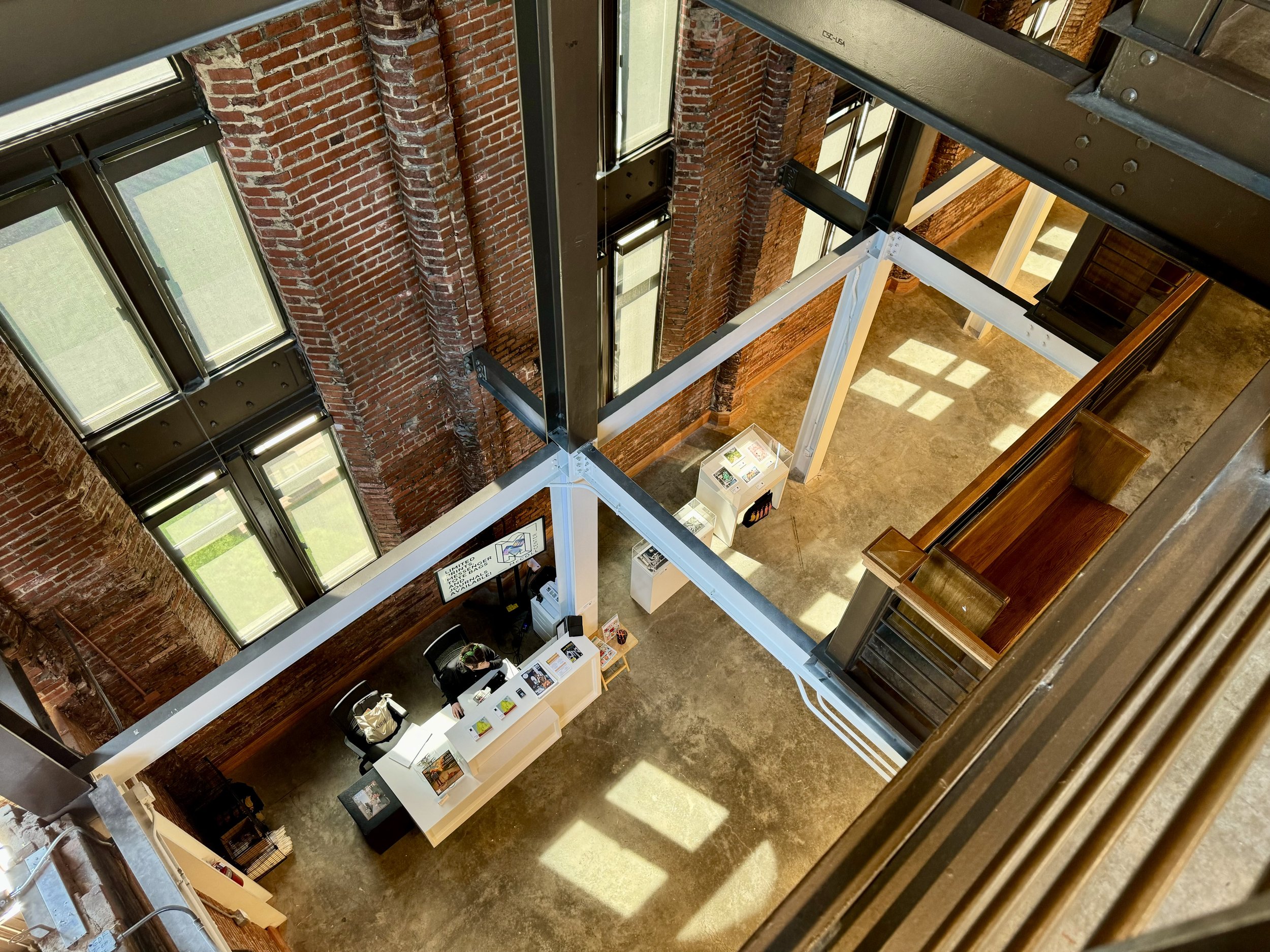
Looking down to main floor from the third floor balcony
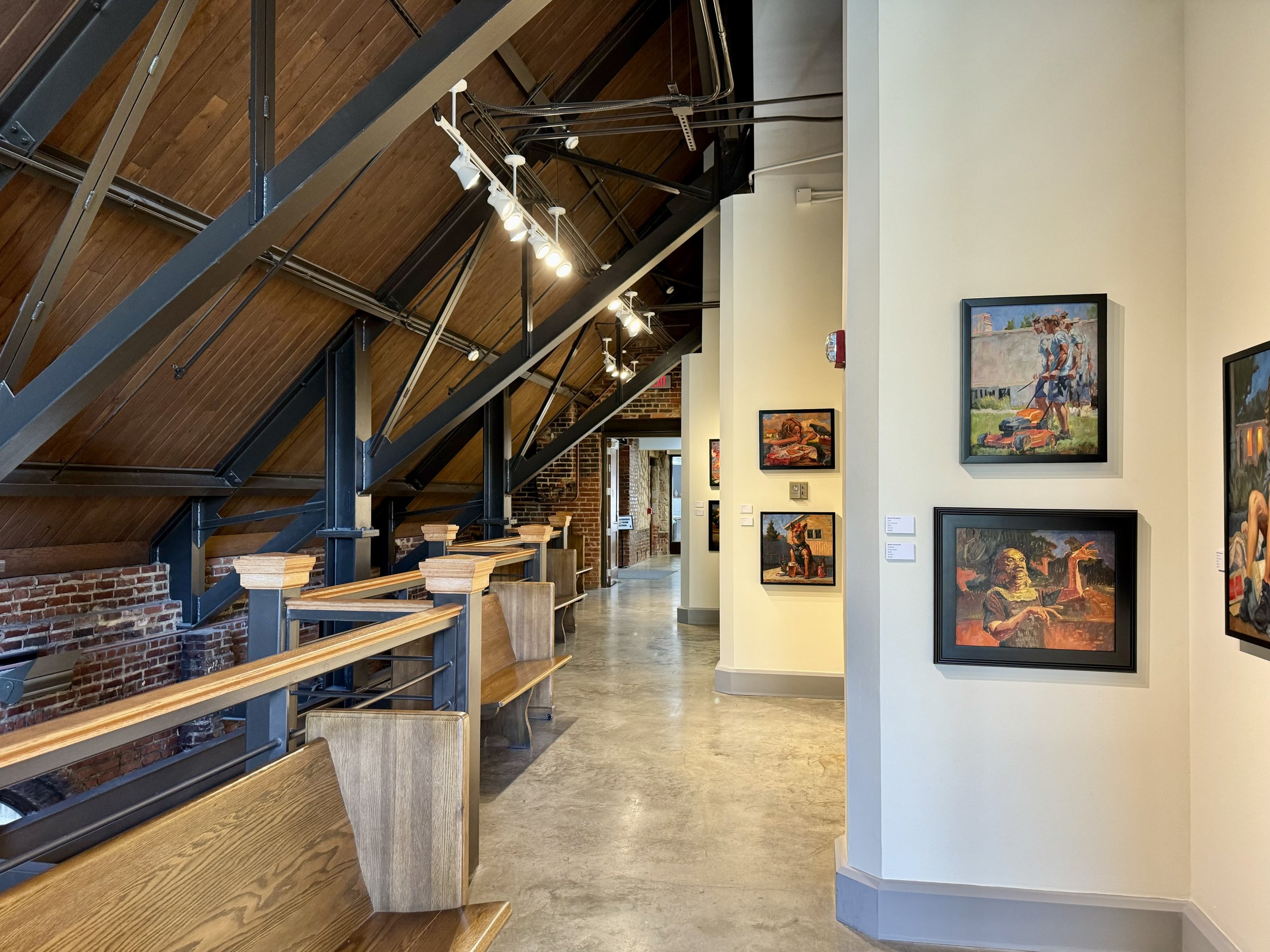
Third floor hall/balcony looking back toward elevator
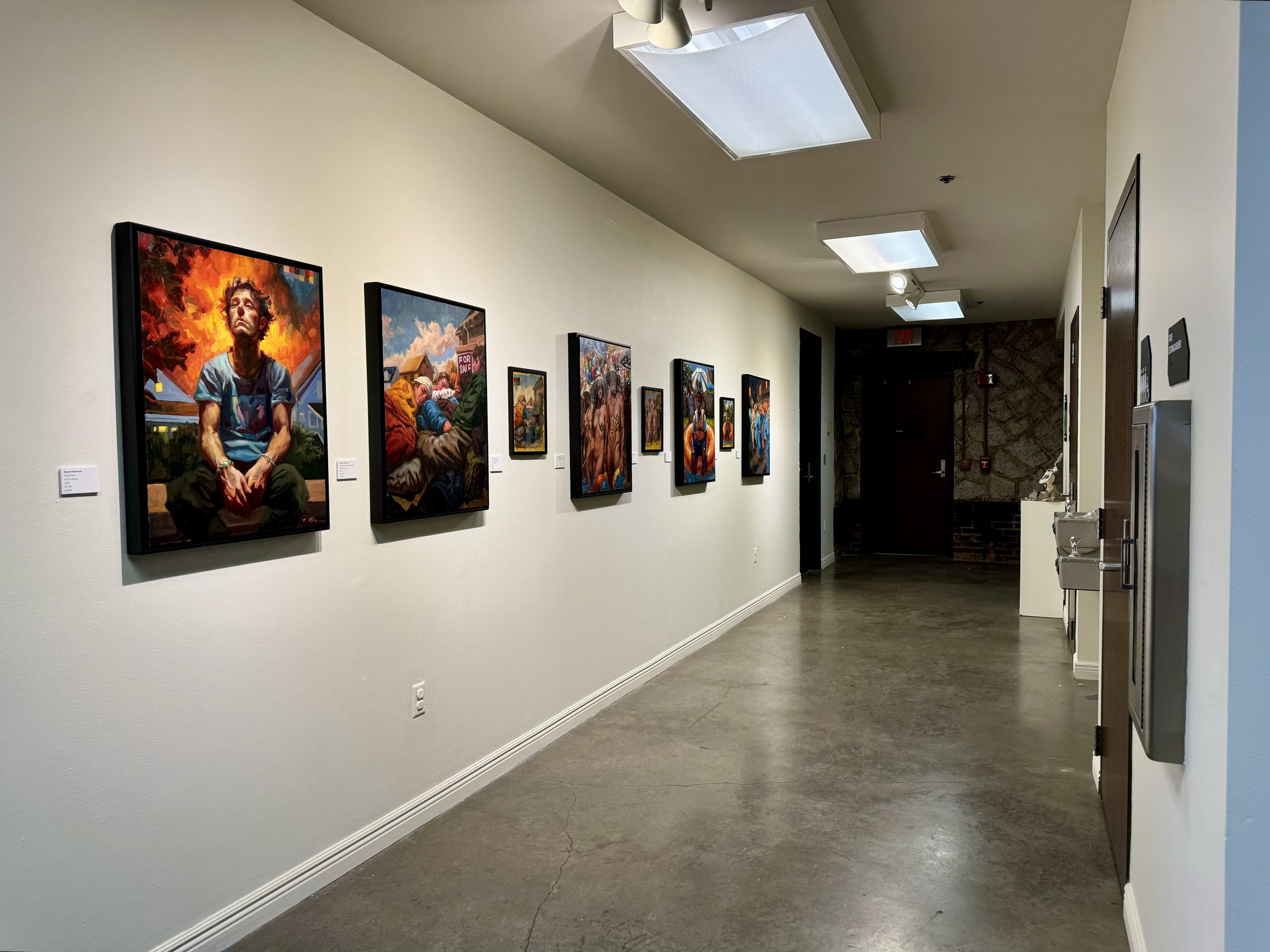
Hallway to left of the elevator
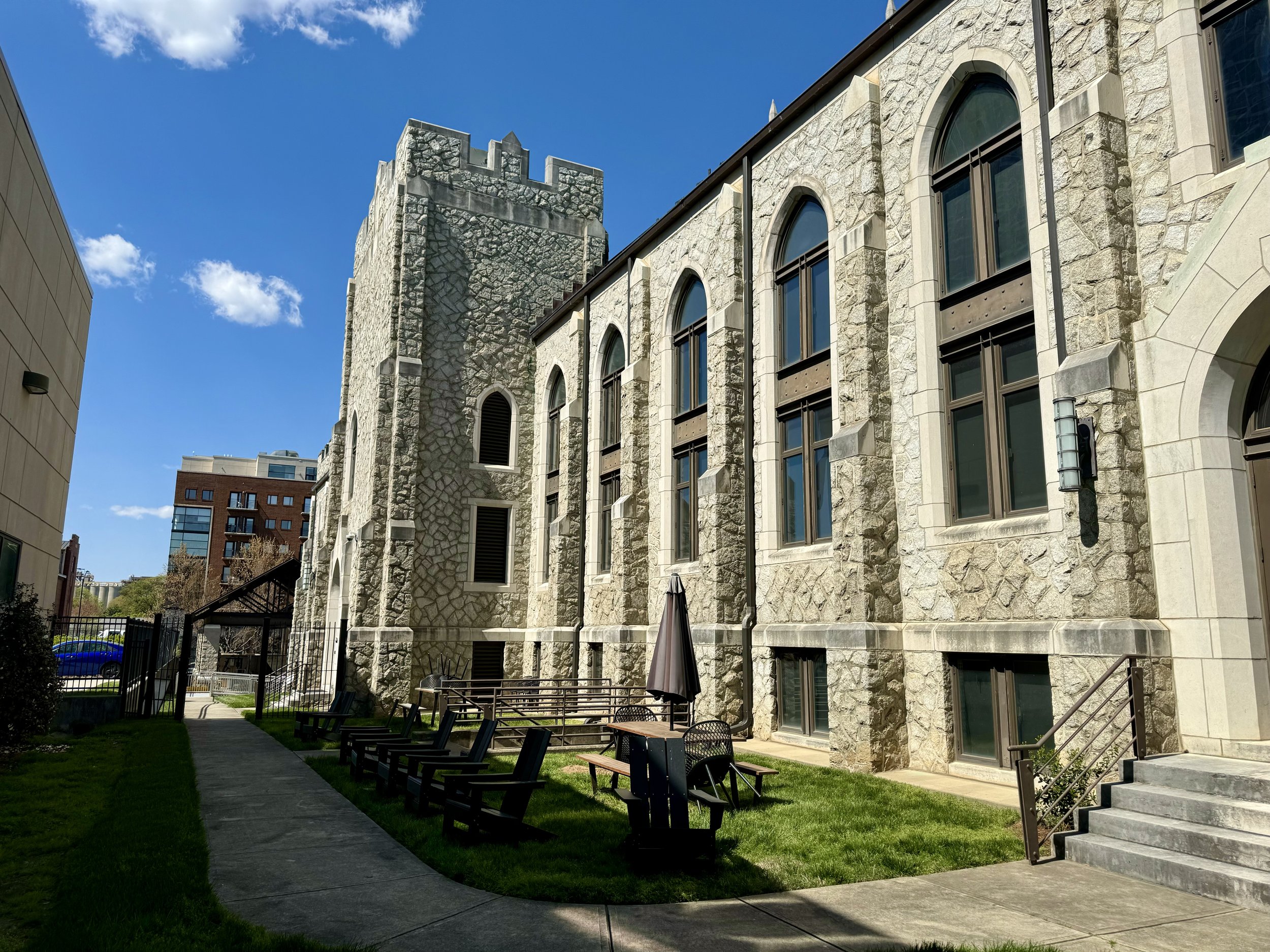
Left side of the building
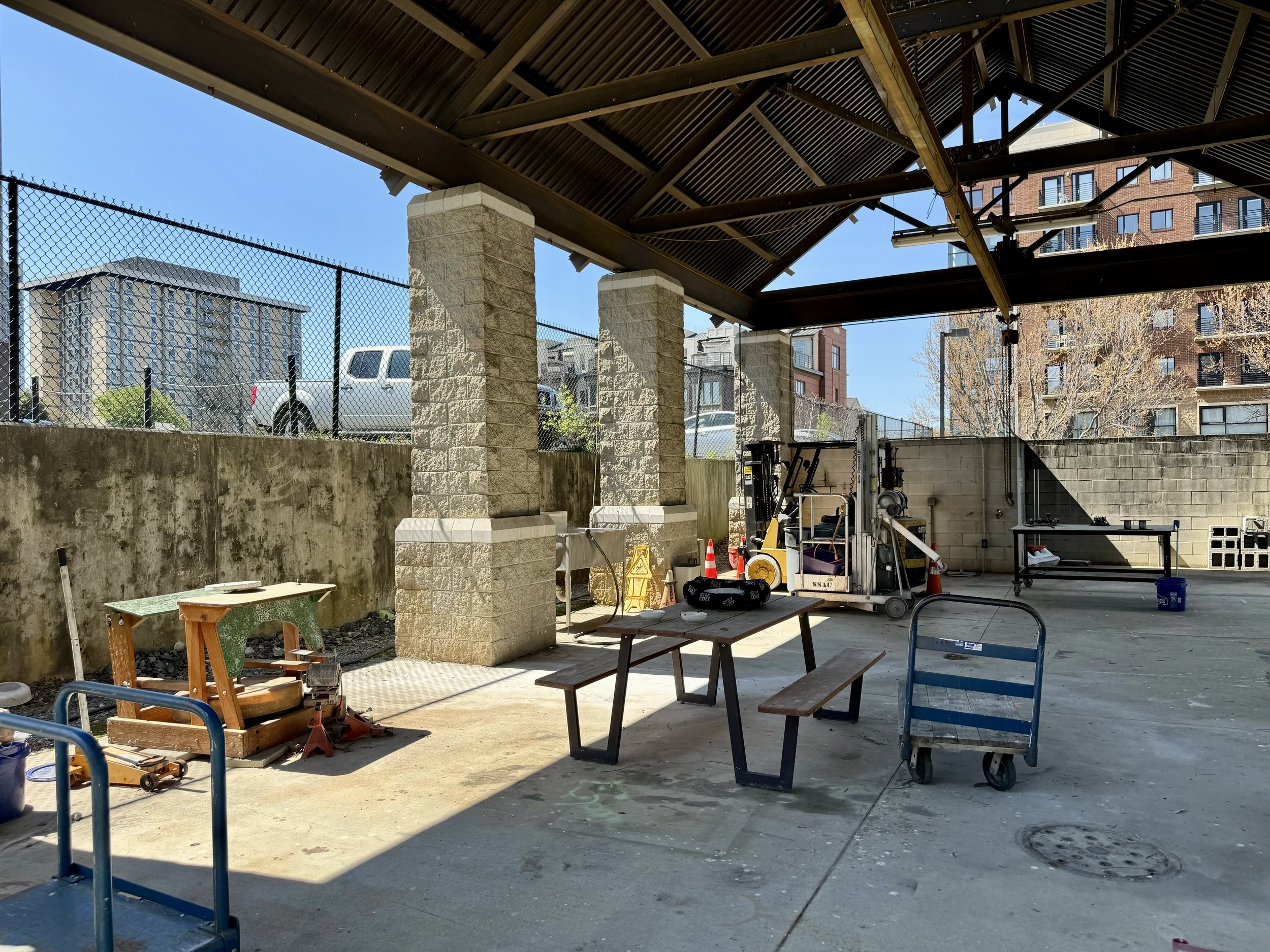
Courtyard behind building
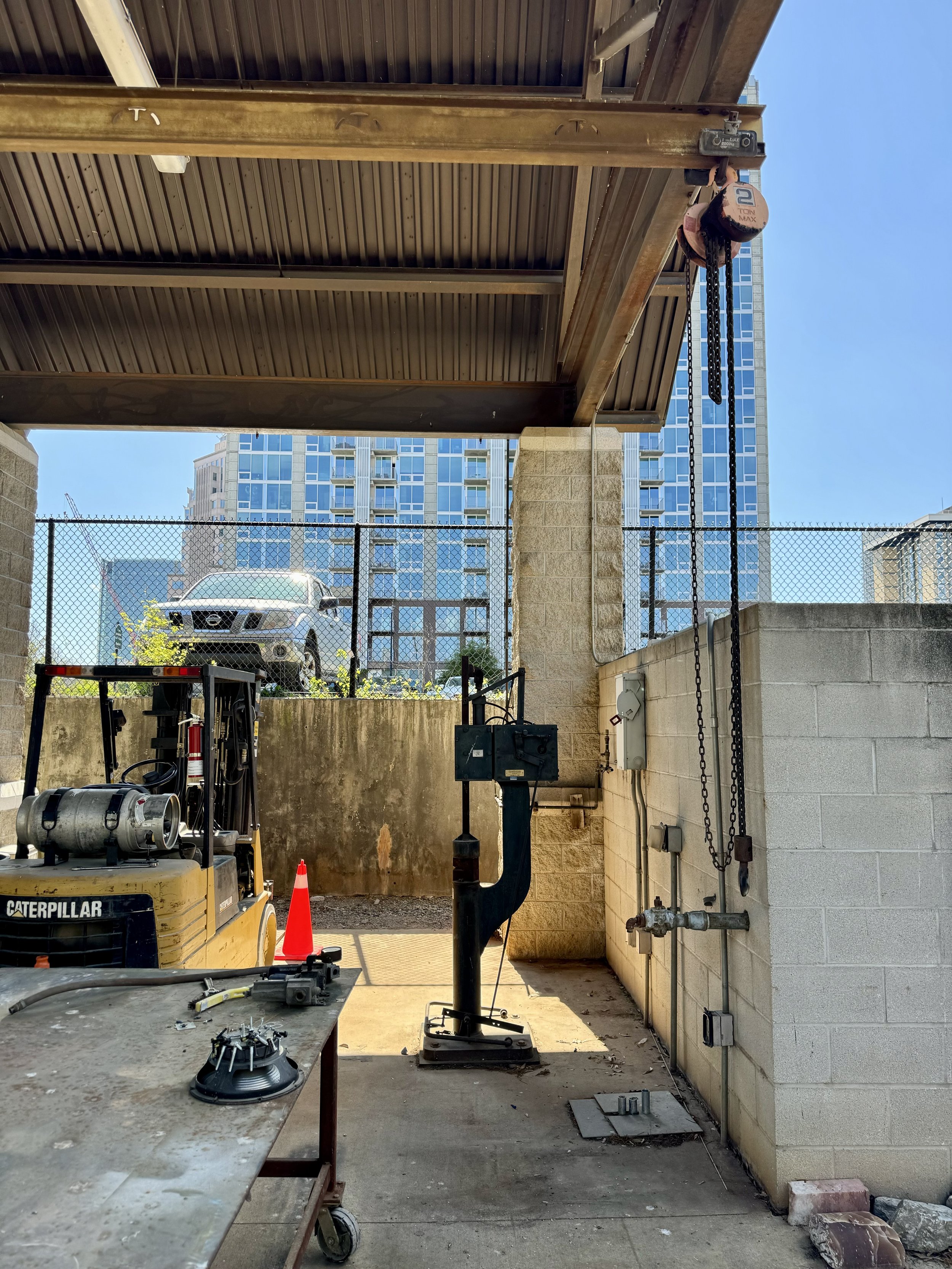
Courtyard behind building
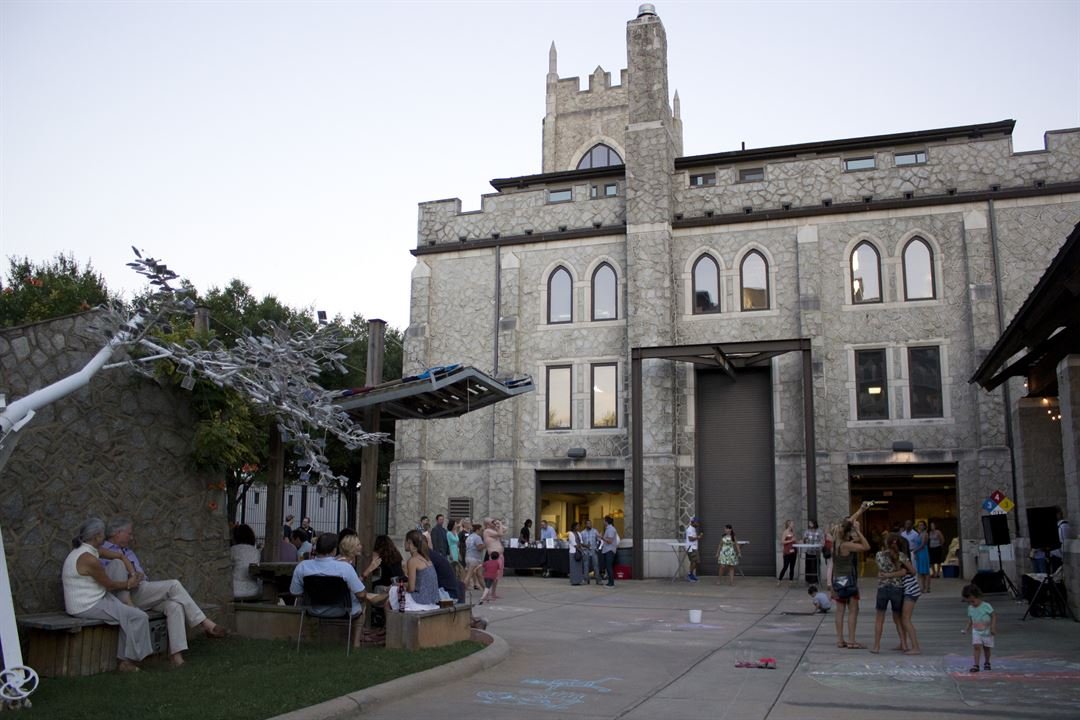
Back of the building
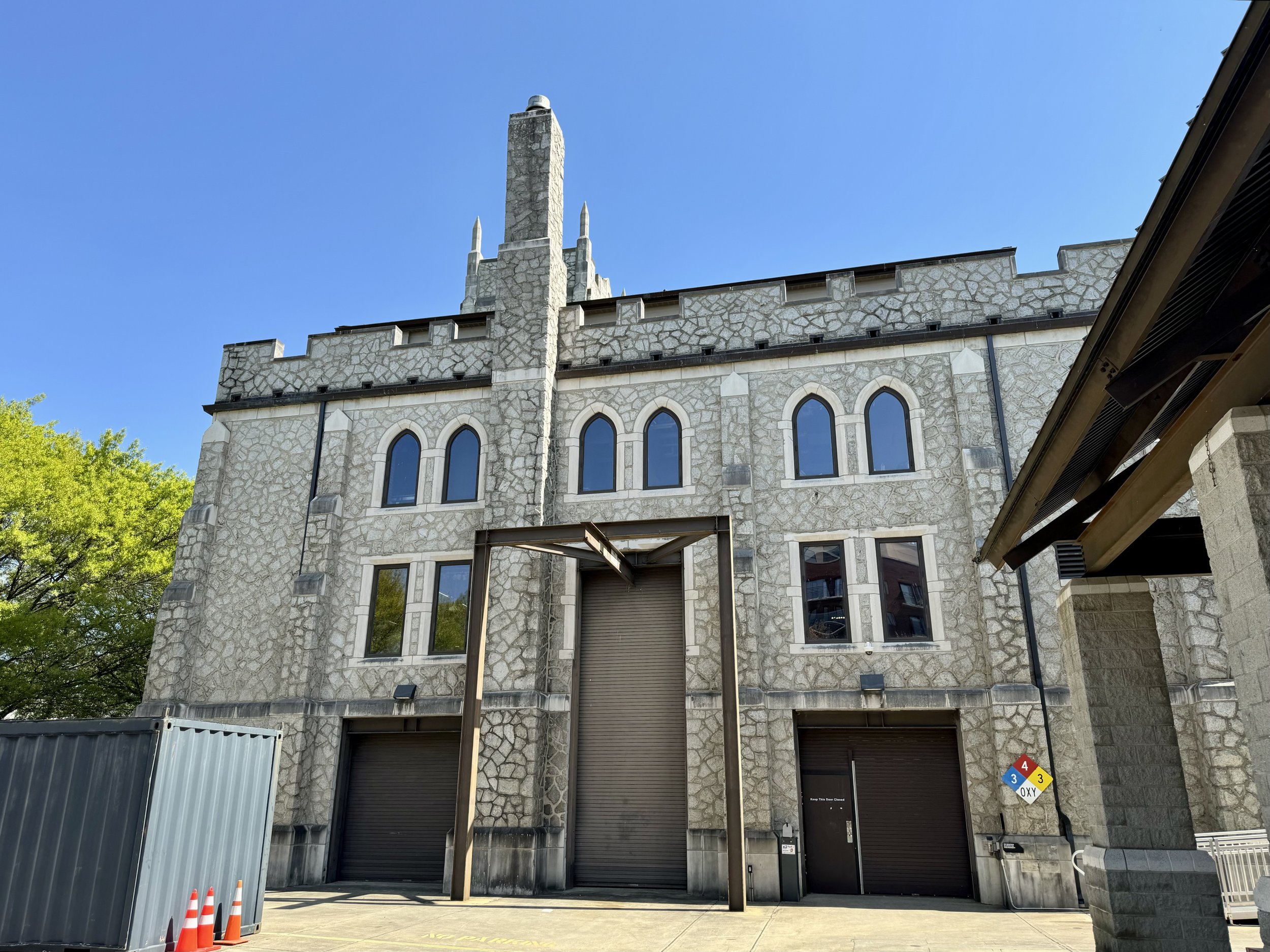
Back of the building
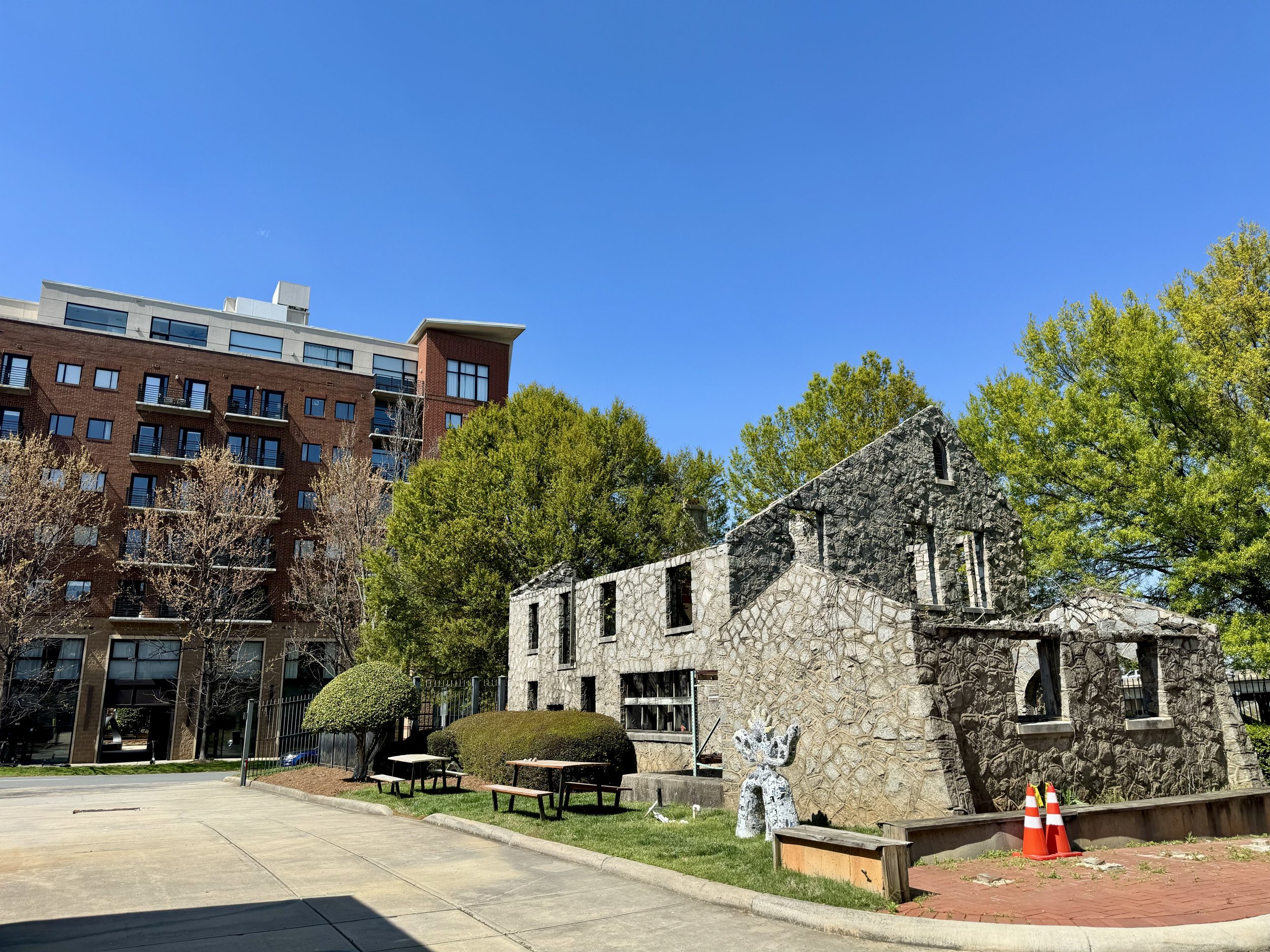
Behind the building
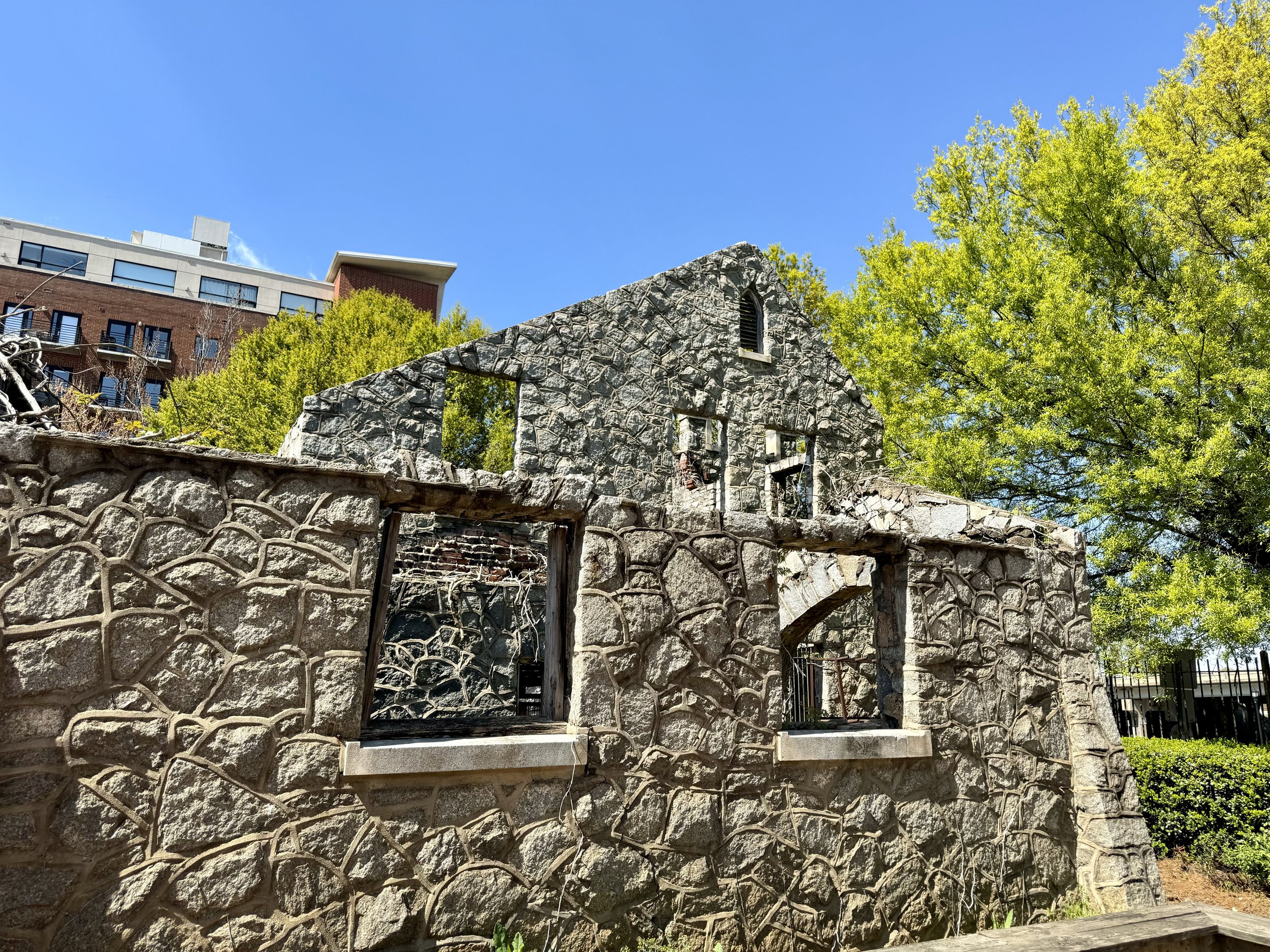
Behind the building

Front yard of building
